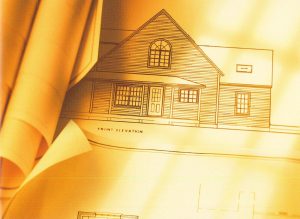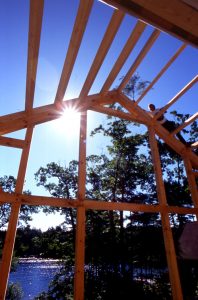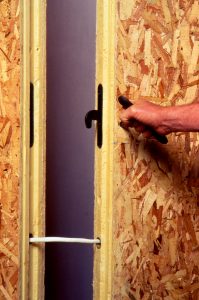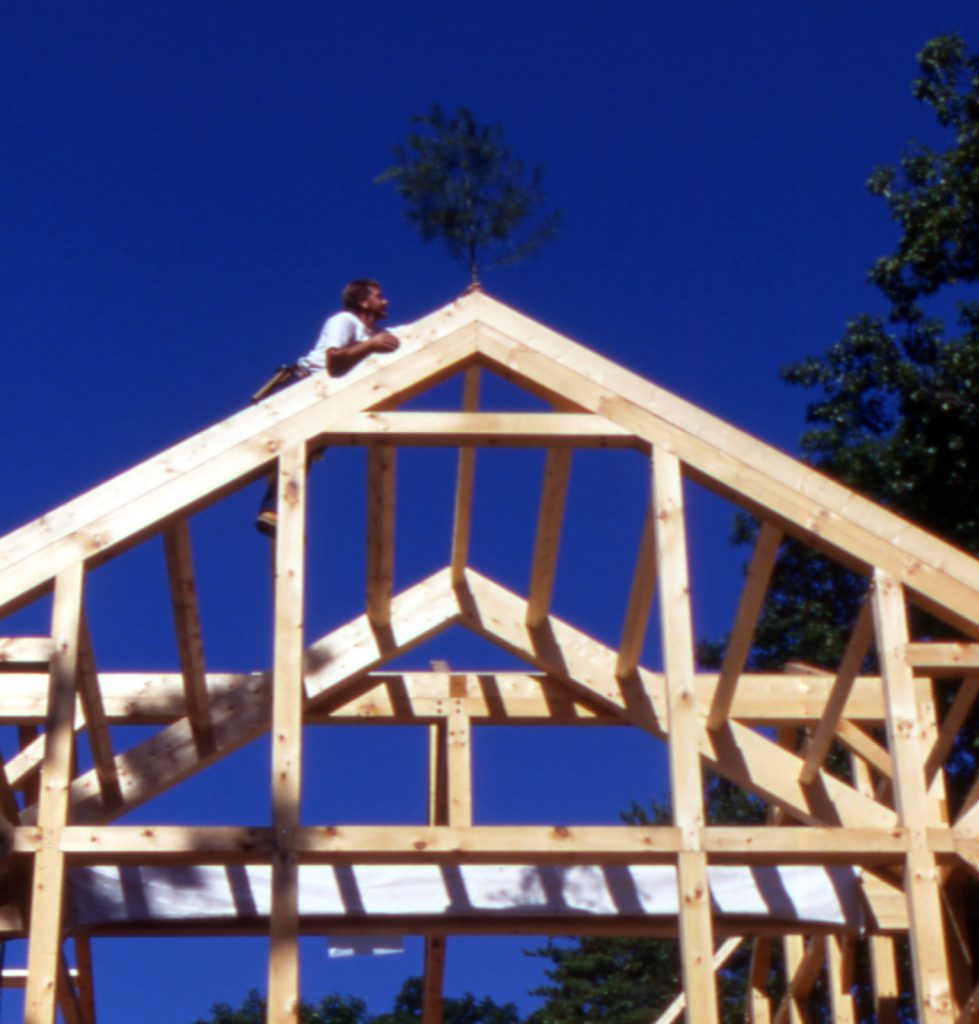A New Outlook on Tradition

- Since 1980, Classic Post & Beam has been crafting the best and most complete post and beam packages available. Every home and addition we create symbolizes our commitment to fine homebuilding and to customer satisfaction.
Building upon your vision
- Collaboration–We start with your ideas and vision. We’ll work with you to create and design that is perfectly suited for the way you live. We do our own three-dimensional drafting, so modifications and changes to customize your design is never a problem.
- Craftsmanship–Every timber, every precision cut, every dimension, every detail is checked and re-checked. Our state-if-the-art timber framing system reflects a renowned Maine tradition of quality workmanship and commitment to innovation.
- Innovation–We’ve spent decades refining our exclusive Classic Post & Beam building system to continually improve the strength and flexibility of our homes. All of our homes feature state-of-the-art structural insulated panels which combine tremendous insulating quality and strength.
- Inspiration–We have shown several tried-and-true designs among our post and beam plans, like the Sugarloaf or the Laconia, as well as several design ideas that show how far inspiration can take you in search of something majestic such as the Falmouth or the Sedgewick.
Murus Structural Insulated Panels
Murus understands that not all structural insulated panels (SIPs) are created equal. Not all companies enjoy the Murus reputation for quality, innovation, and service. Here’s why:
- Faster Construction, Lower Labor Costs —Murus Structural Insulated Panels use construction methods that offer critical advantages over traditional stick-frame construction. The insulated panel system allows for shorter timeframes, quicker enclosure, and significantly reduced labor costs. Murus Polyurethane SIPs offer a patented cam-lock connection system—a key design innovation that can save up to 30% on installation time compared with other SIP systems.
- Tighter Building Envelope–Due to the solid core insulated panel construction, Murus SIPs result in a high performance, tightly sealed building envelope—three to five times tighter than typical enclosure systems. This is important because a tighter building envelope improves energy efficiency and provides a more comfortable living environment by reducing drafts, dust, pollen, and noise.
- Superior Insulating Value–Murus SIPs create a continuous, whole-wall system that prevents energy-sapping thermal breaks found in traditional framing. Murus SIPs are so highly energy efficient that smaller, less expensive heating and cooling equipment may be used for further savings. Structural Insulated Panels are available with many different r-values. Classic typically uses a panel that will create an R-27 insulation value for the wall system, which is astounding for energy codes in all areas of the country!
- Fire Resistance–All three Murus foam core types have a Class I fire rating—the best available for combustible materials. Because the foam core of a Murus SIP is solid, there are no cavities or voids in the walls or roof to support a “chimney effect” that can occur during a fire in open-cavity construction.
Environmentally Responsible
- Sustainable–Murus remains committed to developing products that support green building. An airtight structural insulated panel building will use less energy to heat and cool, allow for better control over indoor environmental conditions, and reduce jobsite construction waste.
- Murus SIPs contribute to points in LEED-NC, LEED for Homes, and the ICC/ASHRAE 700-2015 National Green Building Standard.



