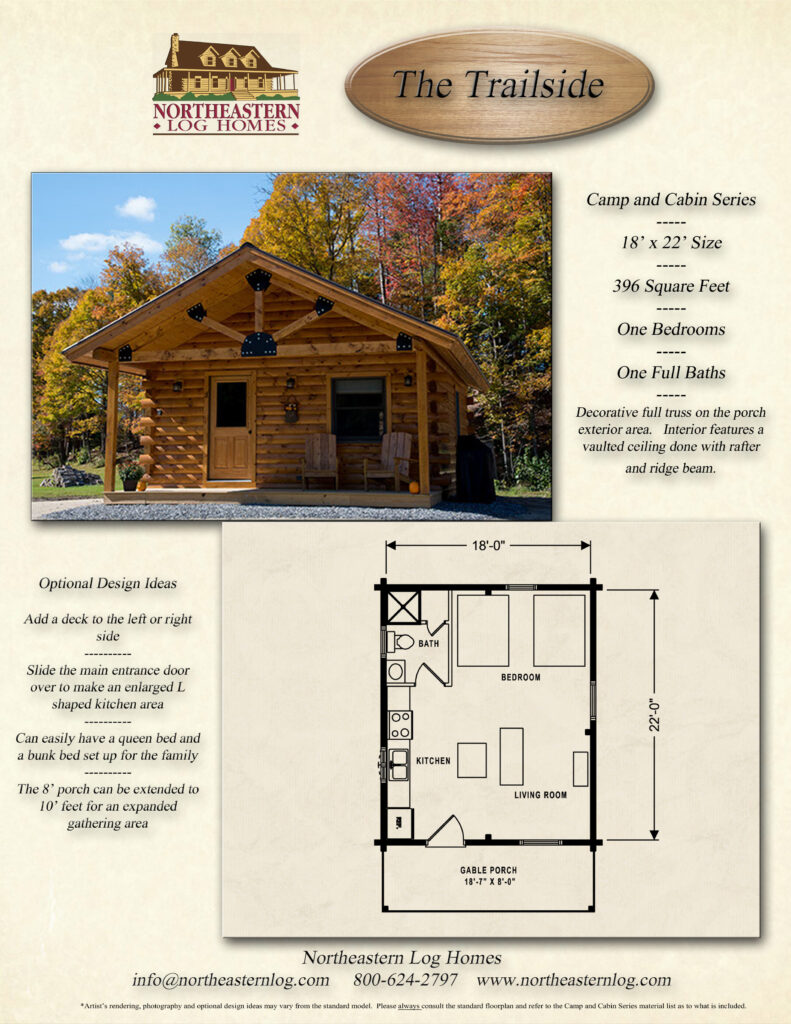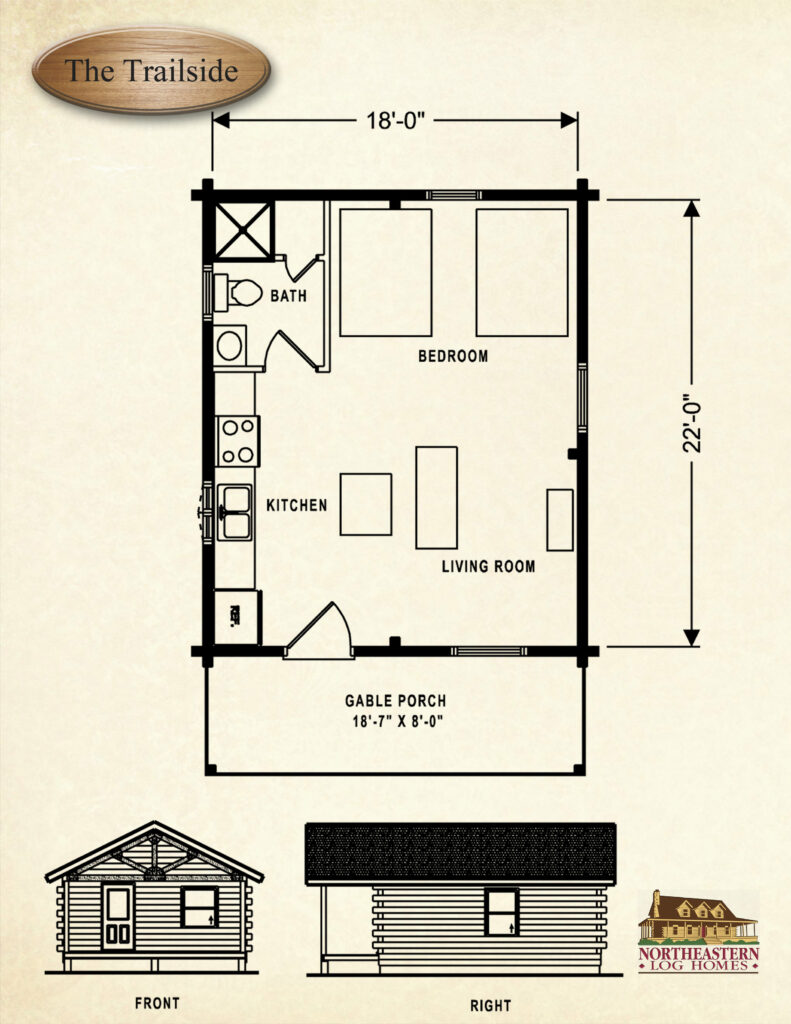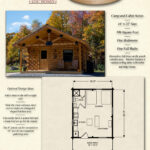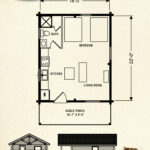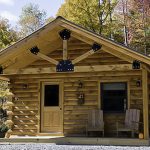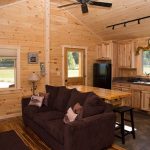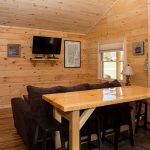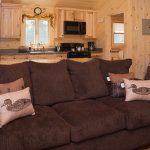A fabulous, open floorplan–perfect for a cozy family getaway.
A “tiny house” enthusiasts dream! Skiers, Snowmobilers, Hikers and Trail riders! The Trailside’s open floorplan offers a studio type floorplan, a large main living area with a single bath. Imagine this cozy living space waiting for you at the end of a long snowmobile ride! Room for a queen bed, plus a full bed and a queen sleeper sofa. Complete galley kitchen area with full-size sink, stove and refrigerator.
Download Price & Material ListsResearch Northeastern Log Homes
Download Price & Material ListsResearch Northeastern Log Homes
Download The Trailside Floorplan
