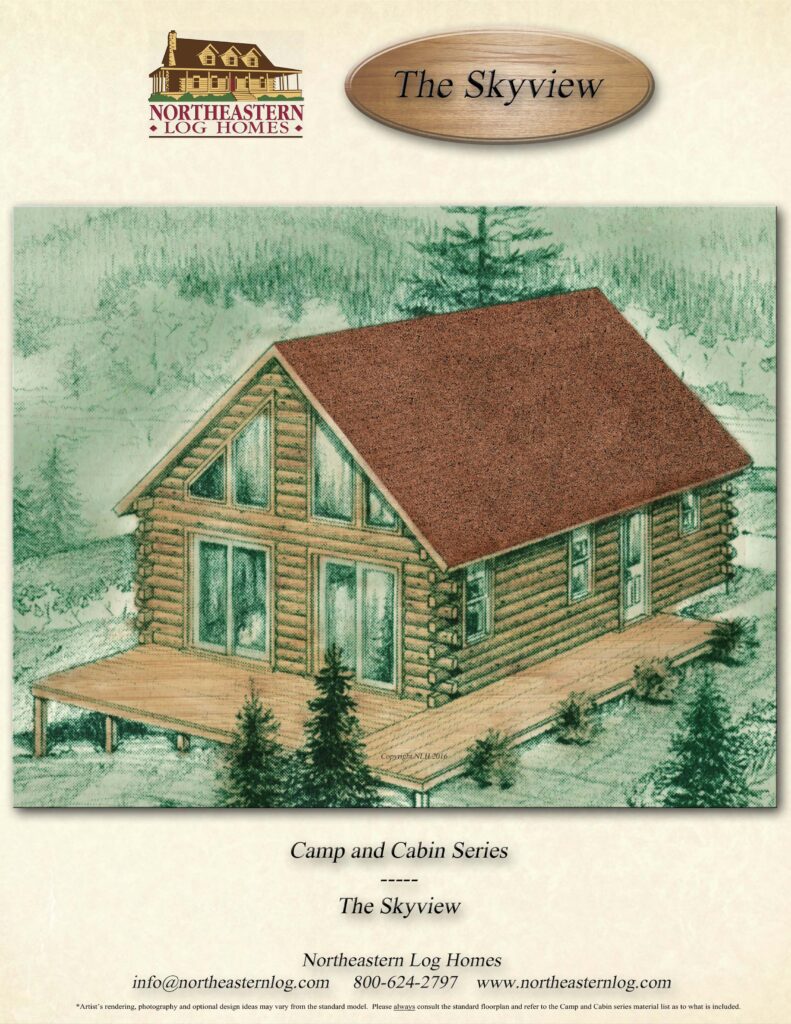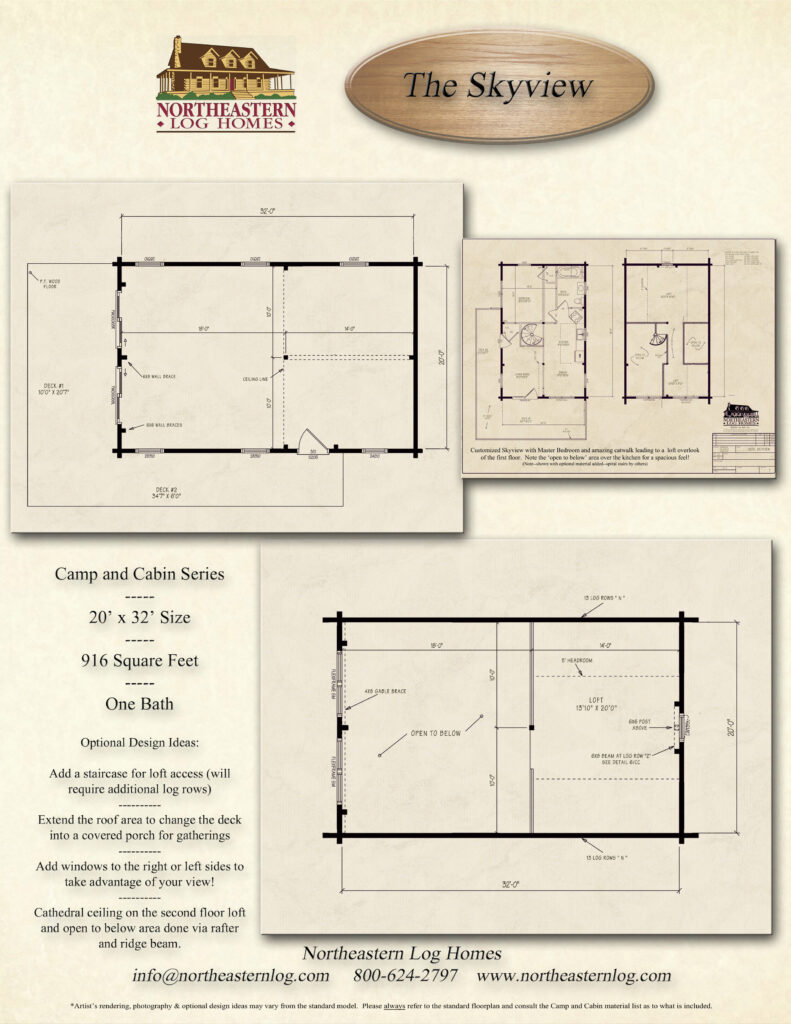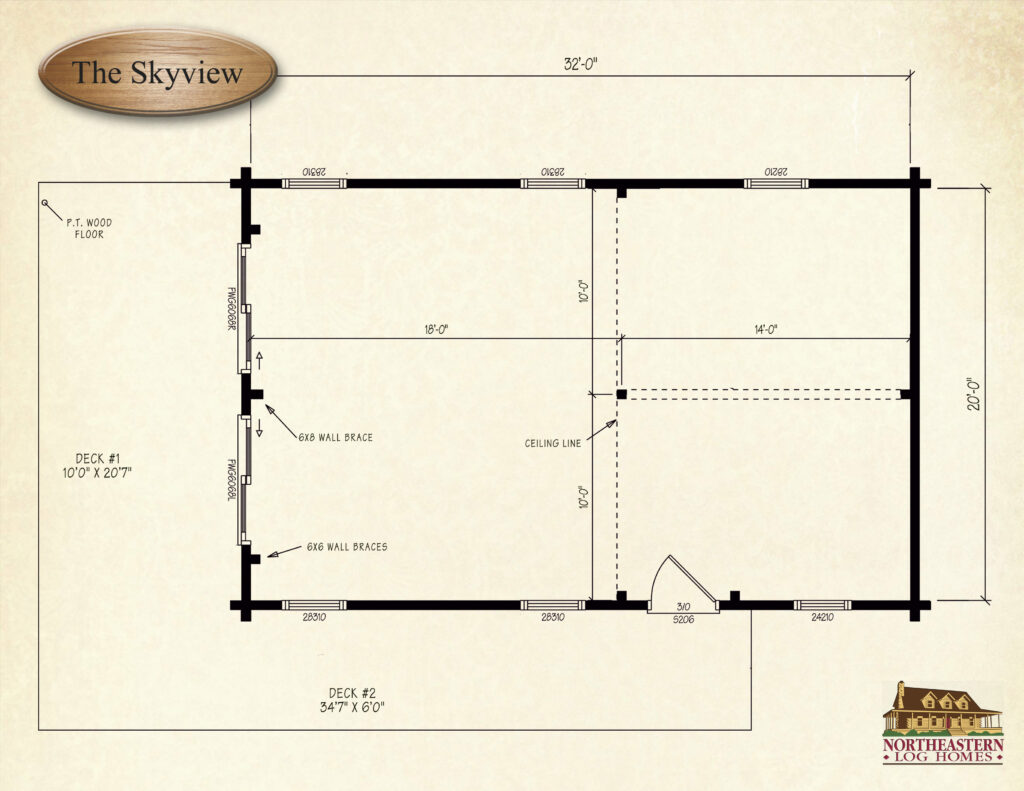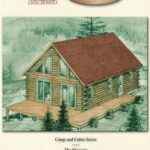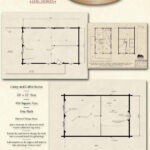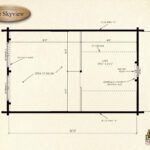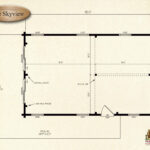The Skyview is especially designed to take advantage of sites with a view, and features Andersen® Frenchwood gliding doors, trapezoid windows and plenty of open space. At 20′ x 32′ dimensions is has 640 square feet on the first floor plus over 270 square feet in the loft. Add 400 square feet of deck wrapped around two sides and there’s room for your family and guests to enjoy the scenery from indoors or out. Total living area – 917 sq. ft.
- Westfield, Massachusetts and Kenduskeag, Maine both have River Bend Camp and Cabin models built and on display available for public tours and visits!
Download Price & Material ListsResearch Northeastern Log Homes
Download Price & Material ListsResearch Northeastern Log Homes
Download The Skyview Floorplan
