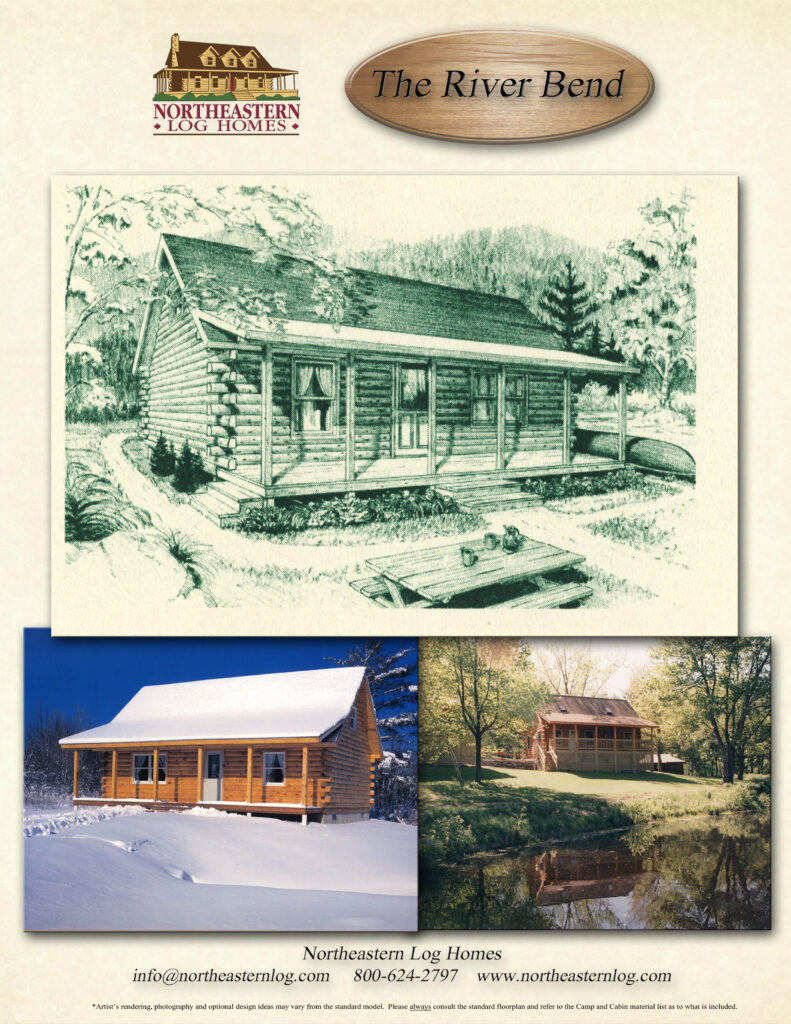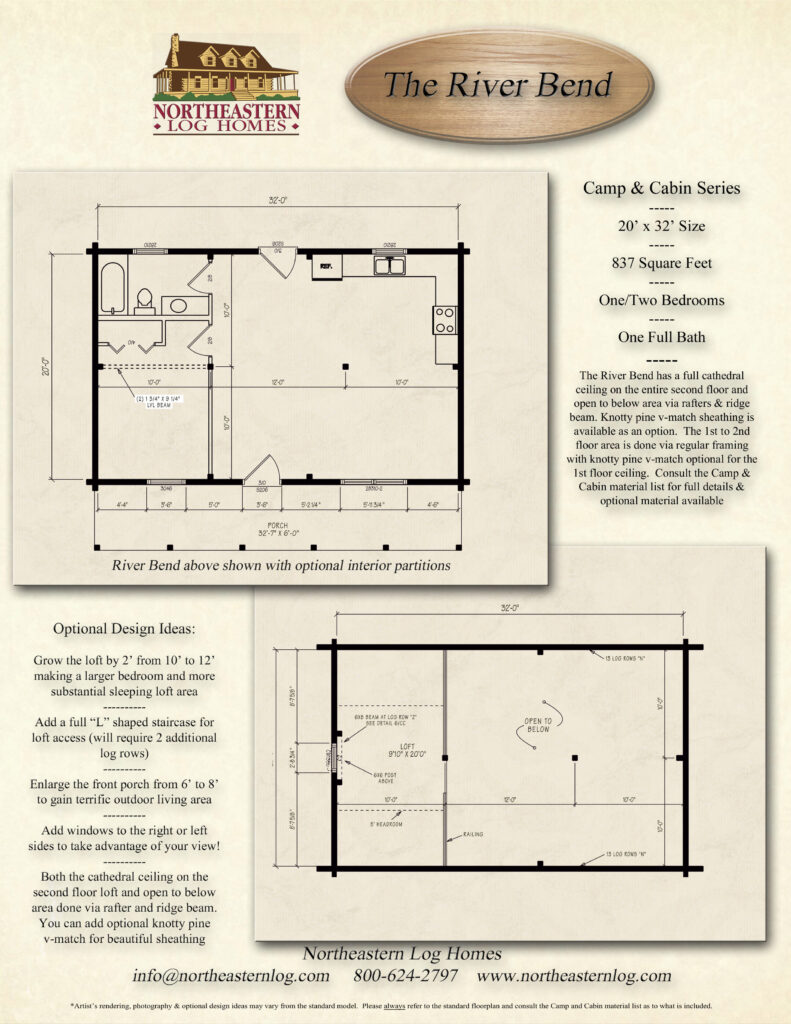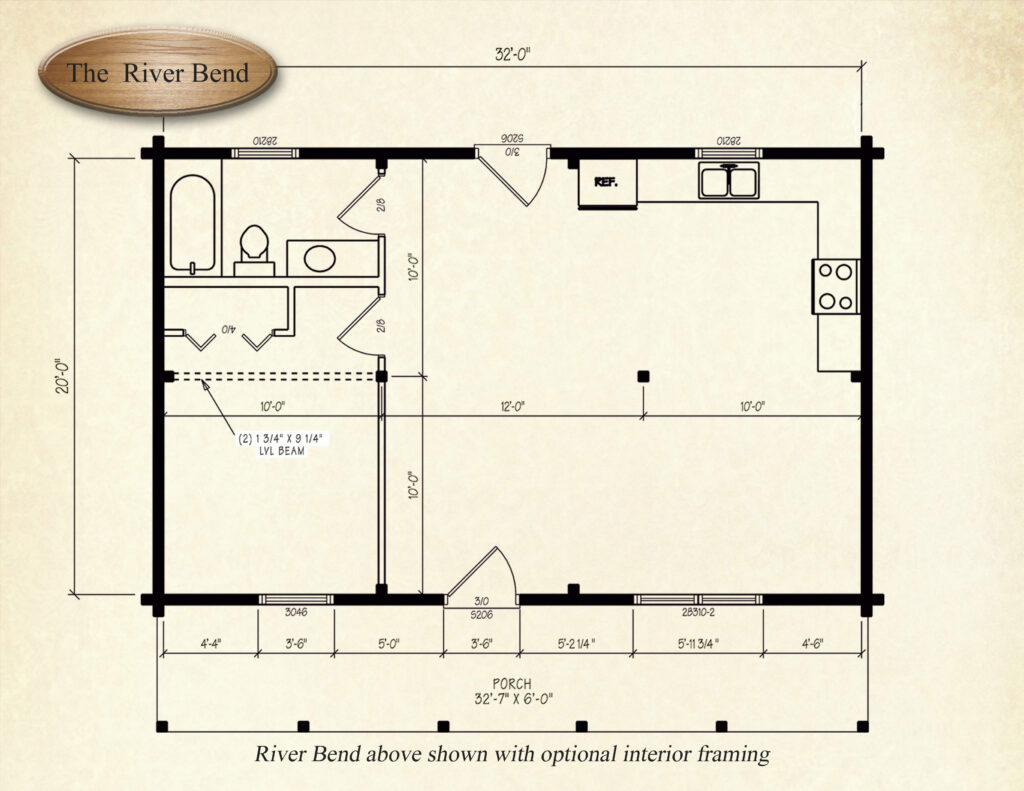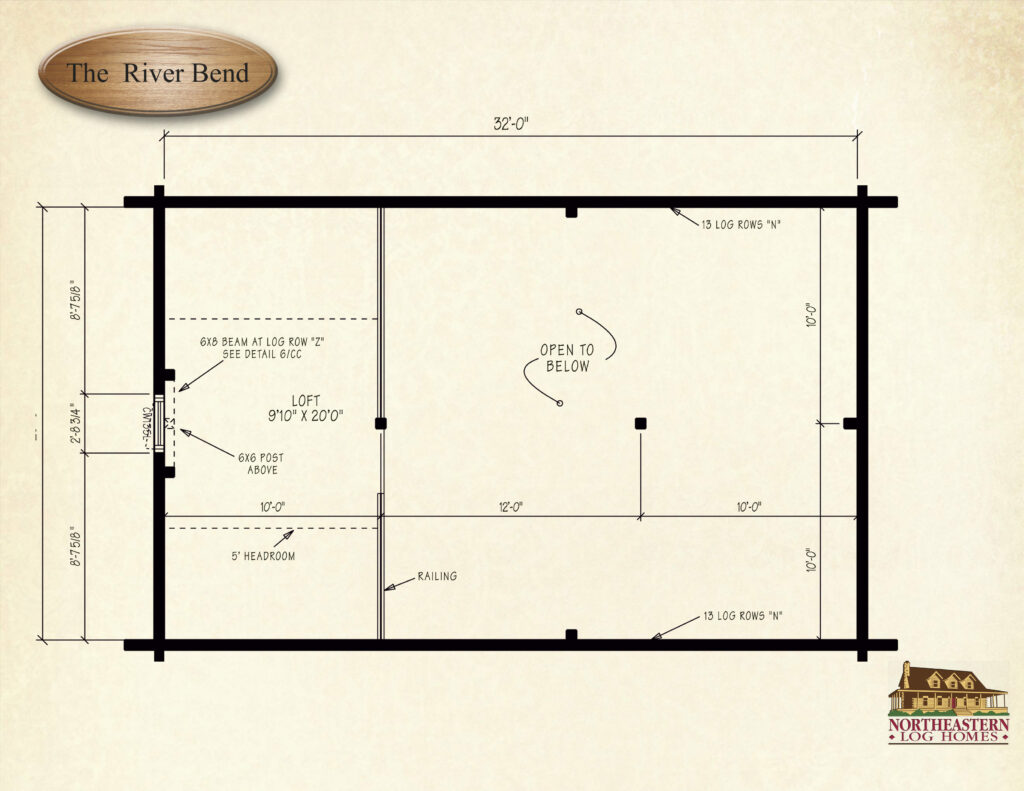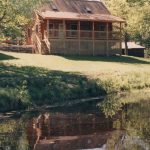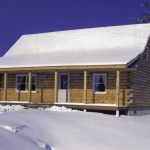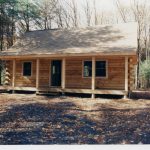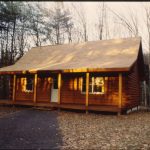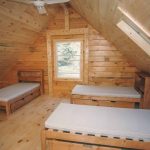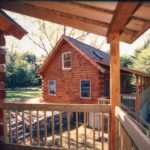The River Bend, with its full 640 square feet of downstairs living space and farmer’s front porch, is the perfect family retreat. It features a breakfast bar, spacious great room, cathedral ceilings, and plenty of space in the upstairs loft. The plan can be easily modified by expanding the 10′ sleeping loft to 12′, giving a larger area for the first floor bedroom. A staircase can be added to the design if needed (may require one or two additional log rows). Interior partitions can be added to the package or purchased locally. The plan will accommodate a downstairs bedroom, walk-in closet, and full bath. Sleeps six.
- Westfield, Massachusetts and Kenduskeag, Maine both have River Bend Camp and Cabin models built and on display available for public tours and visits!
Download Price & Material ListsResearch Northeastern Log Homes
Download Price & Material ListsResearch Northeastern Log Homes
Download The River Bend Floorplan
