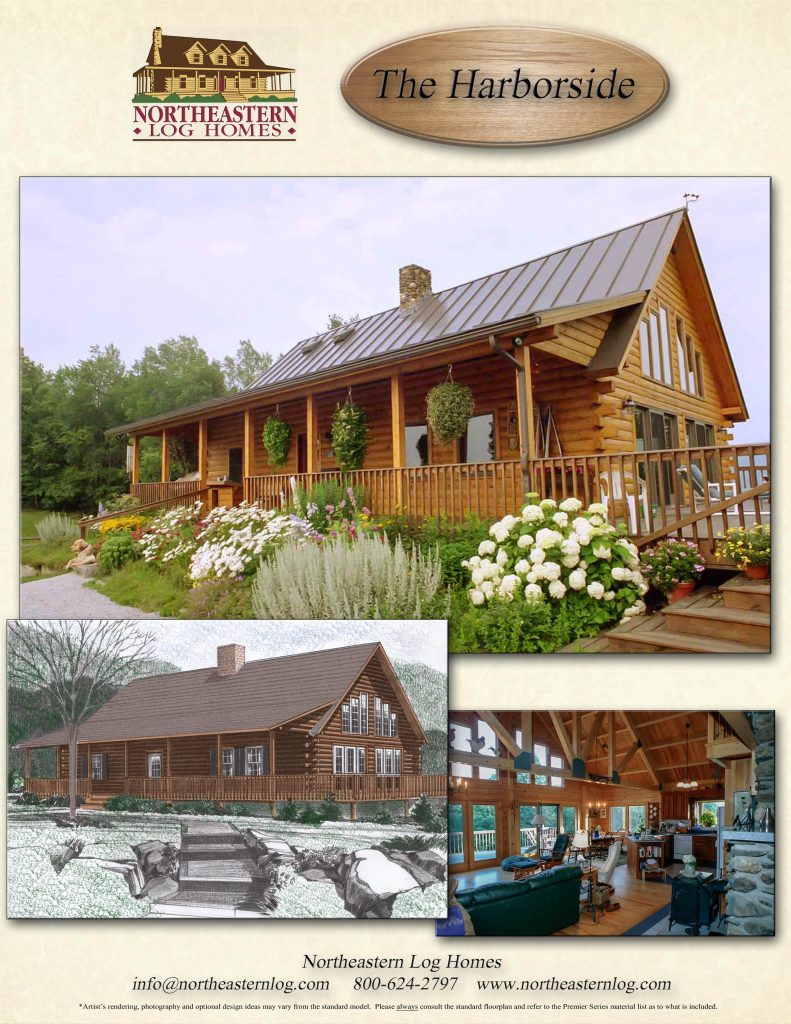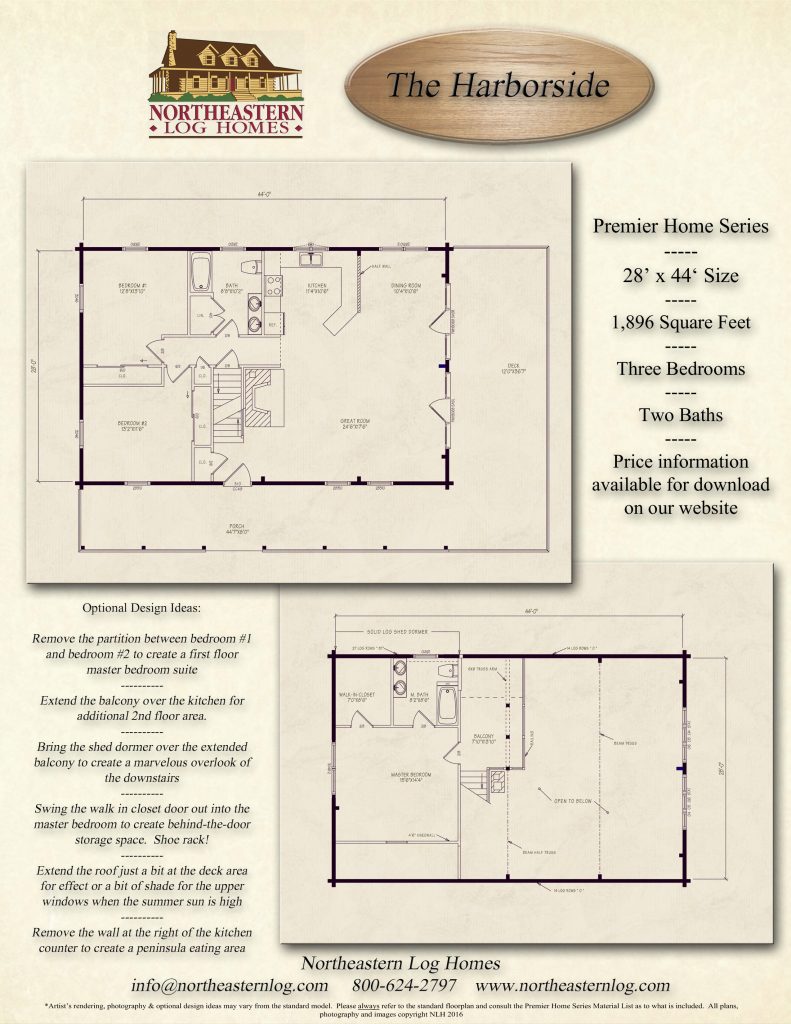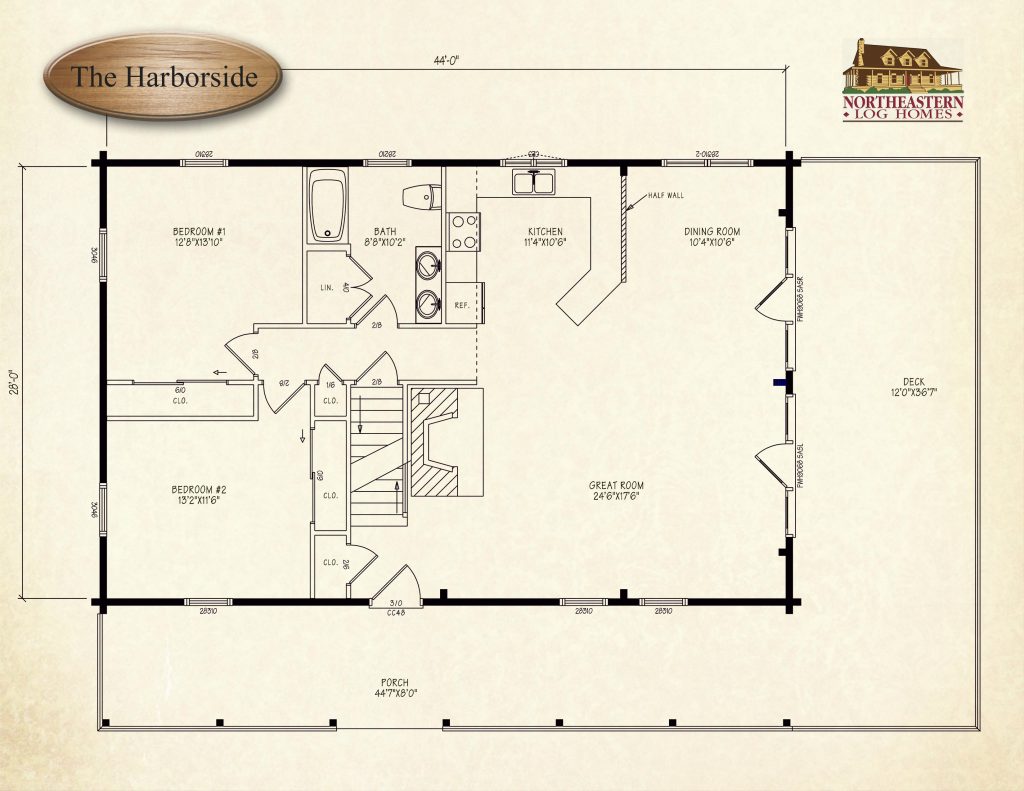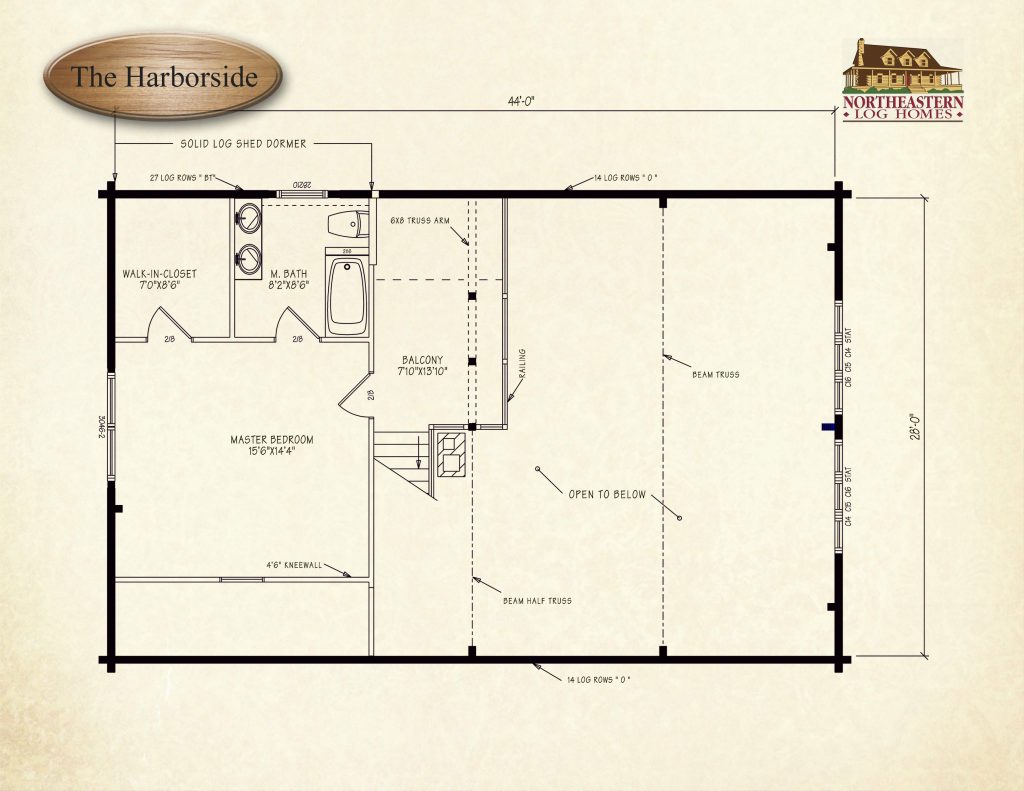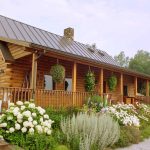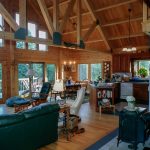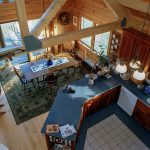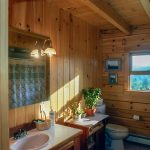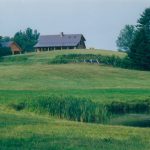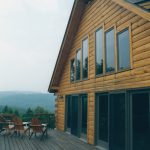The Harborside’s comfortable design offers abundant space to enjoy the outdoor views and entertain friends and family. The spacious great room features a hearth with a dining area and convenient kitchen at the far end. Two bedrooms, closets and a full bath finish the first-floor plan. On the second floor, off the balcony overlooking the downstairs, a master bedroom contains a master bath, a walk-in closet and a separate storage area.
Download Price & Material ListsResearch Northeastern Log Homes
Download Price & Material ListsResearch Northeastern Log Homes
Download The Harborside Floorplan
