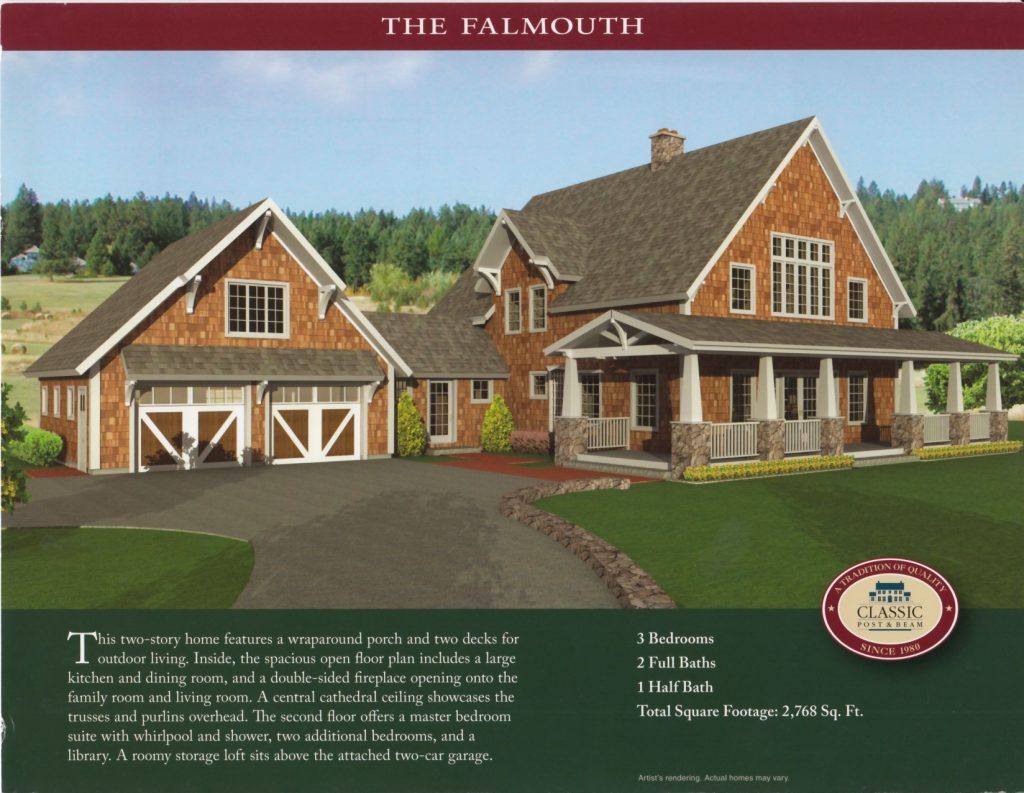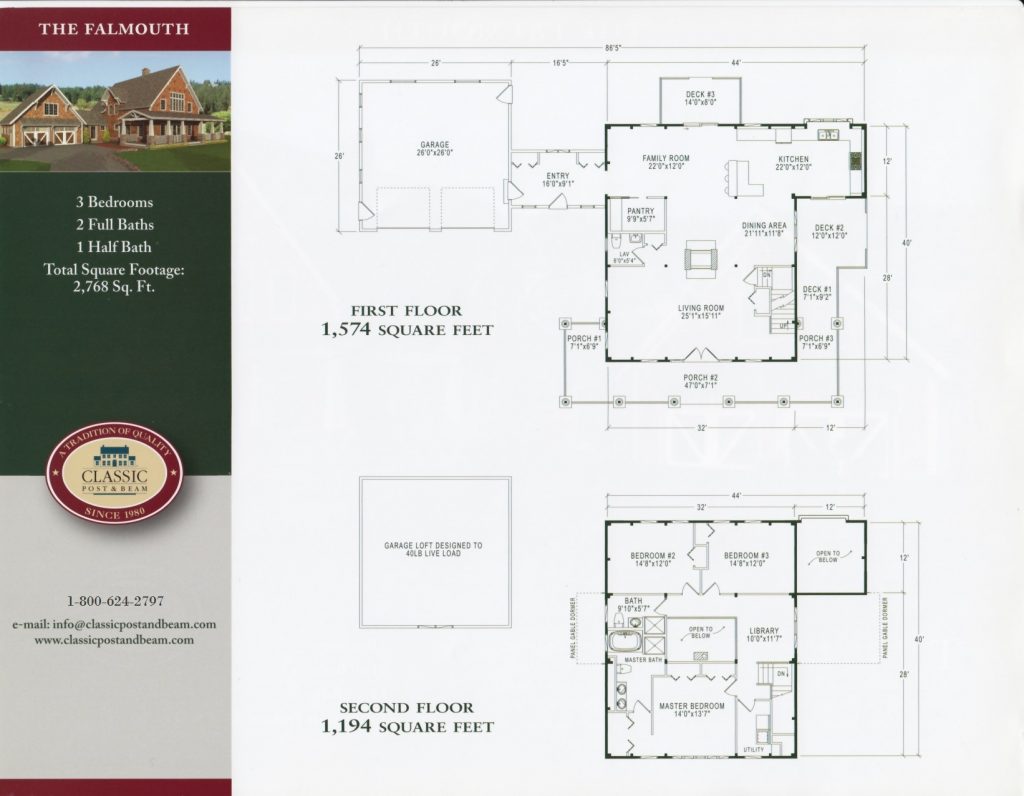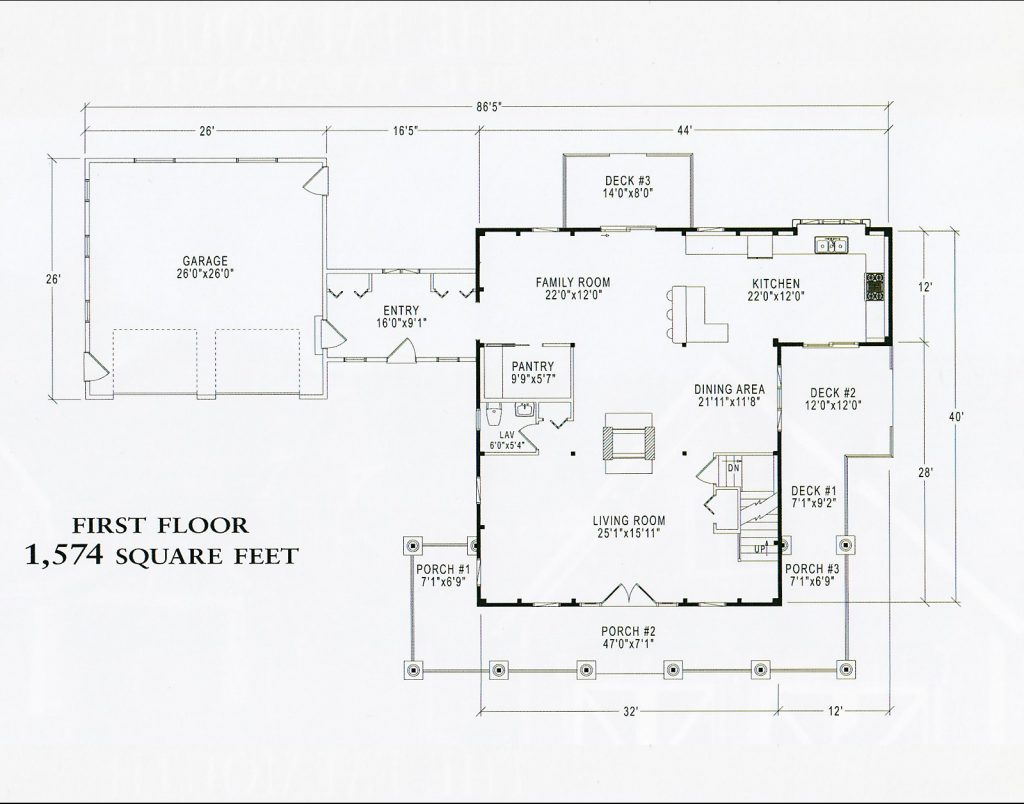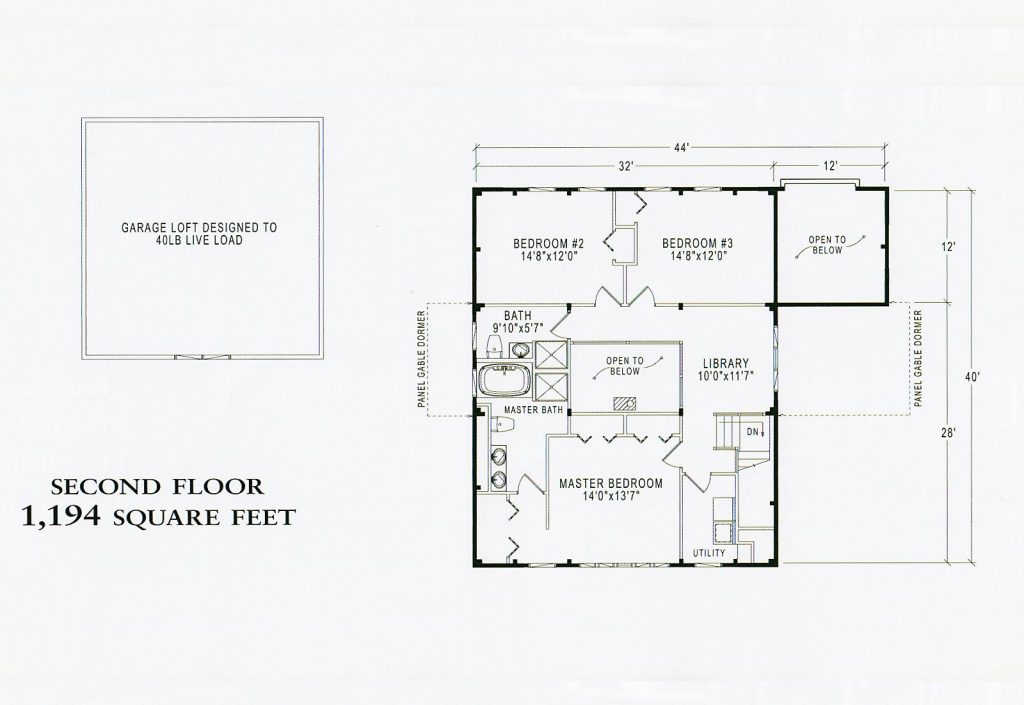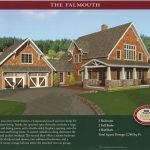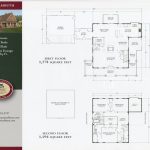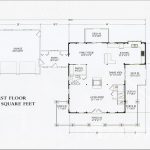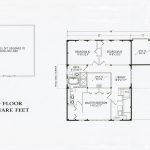This two-story home features a wraparound porch and two decks for outdoor living. Inside, the spacious open floor plan includes a large kitchen and dining room, and a double-sided fireplace opening onto the family room and living room. A central cathedral ceiling showcases the trusses and purlins overhead. The second floor offers a master bedroom suite with whirlpool and shower, two additional bedrooms, and a library. A roomy storage loft sits above the attached two-car garage.
Download Price & Material ListsResearch Classic Post & Beam
Download Price & Material ListsResearch Classic Post & Beam
Download The Falmouth Floorplan
