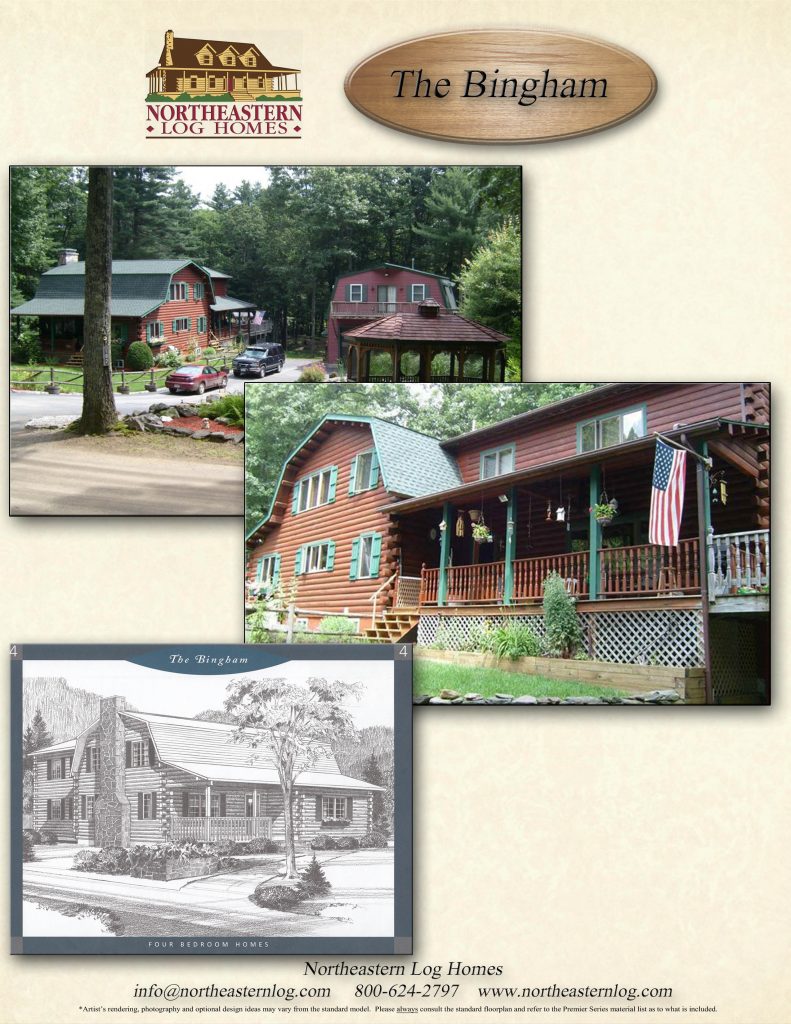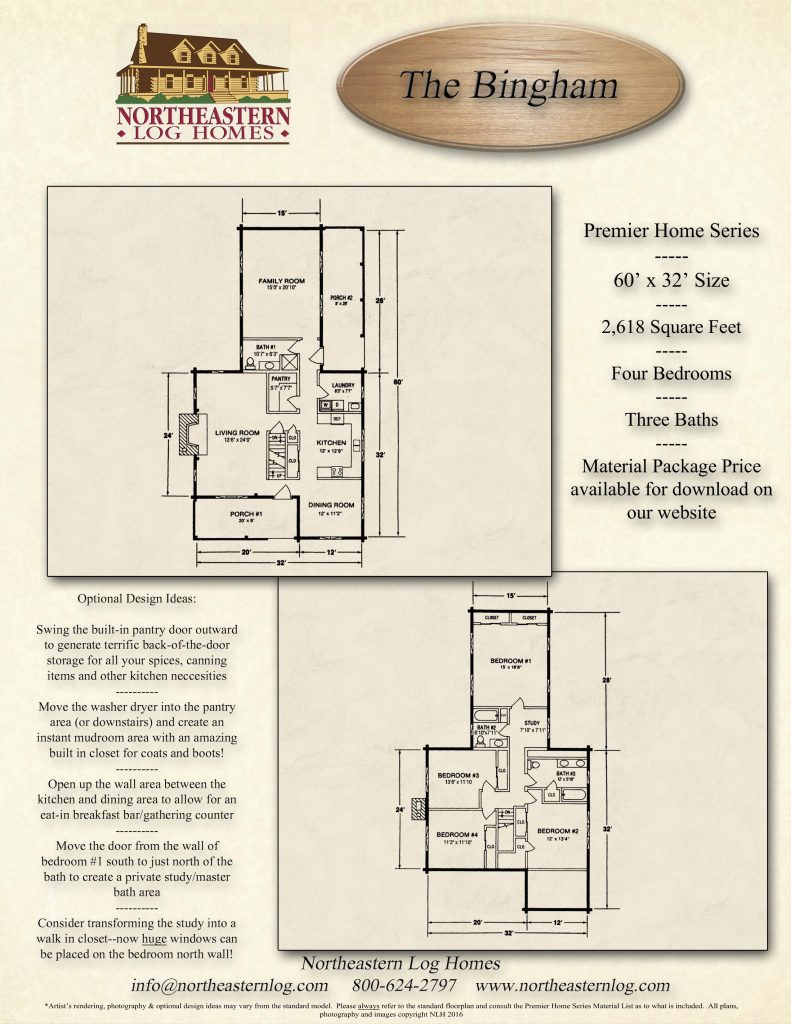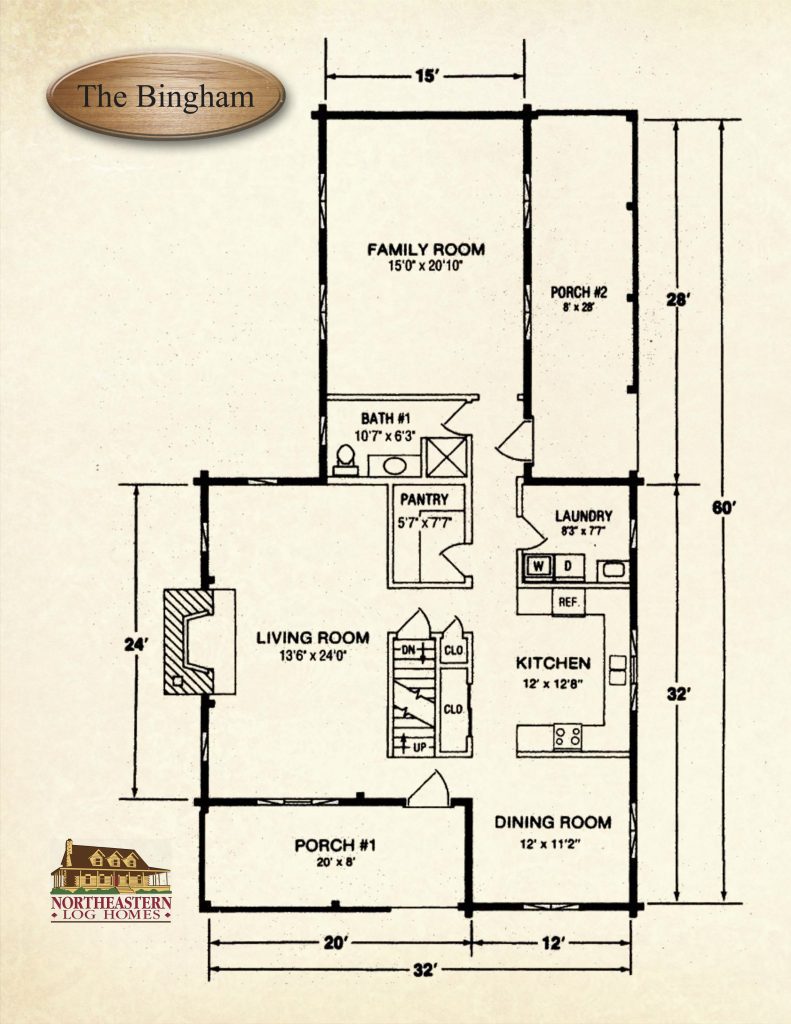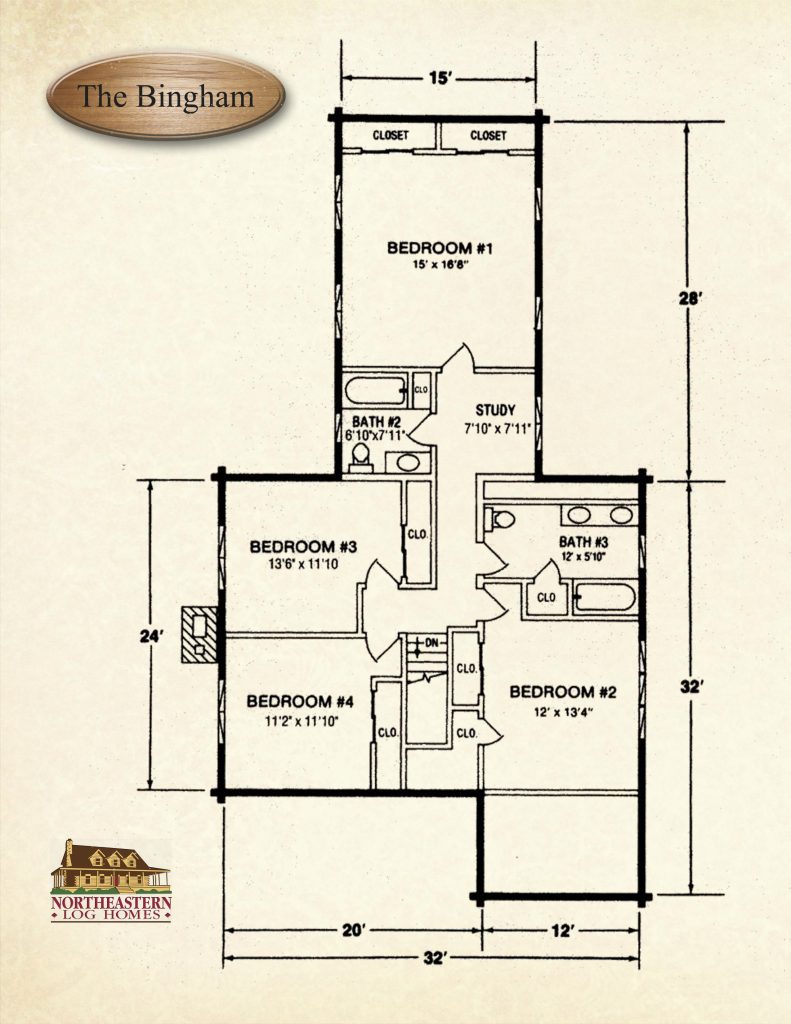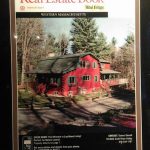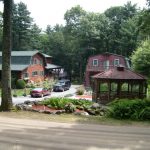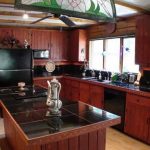The Bingham is generously proportioned. Step from the porch into the roomy living room. On the other side of a central stairway, the kitchen is thoughtfully located between the dining and laundry rooms. A pantry opposite the laundry room adds extra convenience. In the back of the house, you’ll find a bath and a large, all-purpose family room. On the second floor, four bedrooms are complemented by two full baths, plenty of closet space and a secluded study.
Download Price & Material ListsResearch Northeastern Log Homes
Download Price & Material ListsResearch Northeastern Log Homes
Download The Bingham Floorplan
