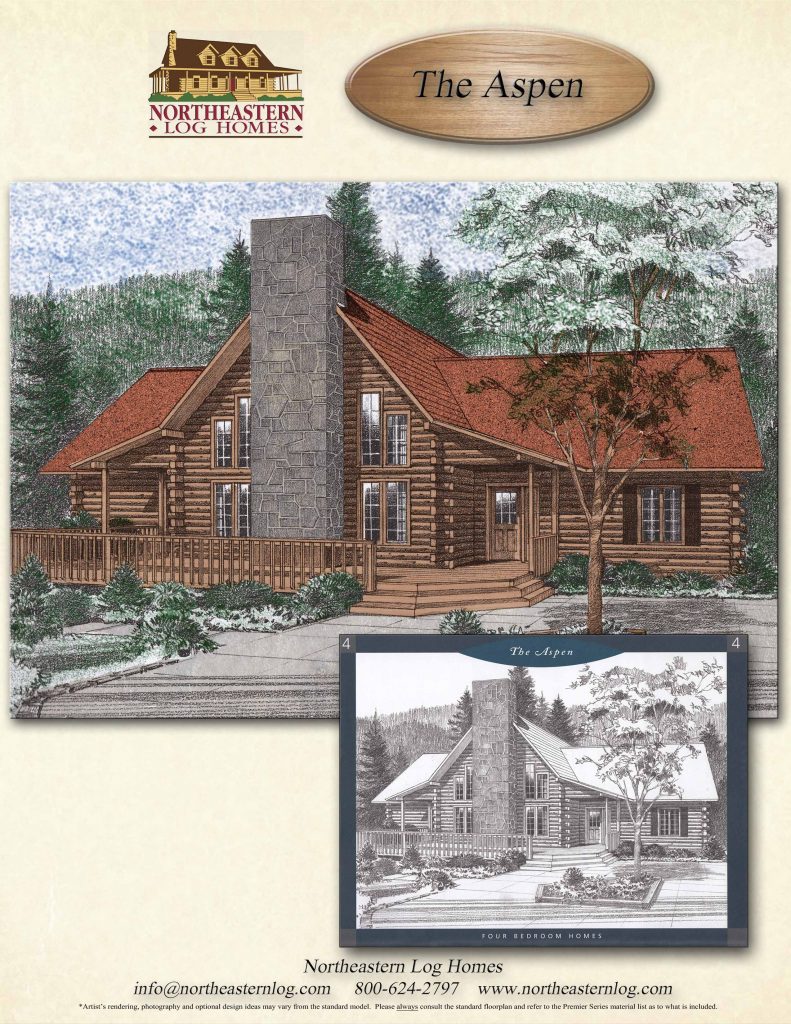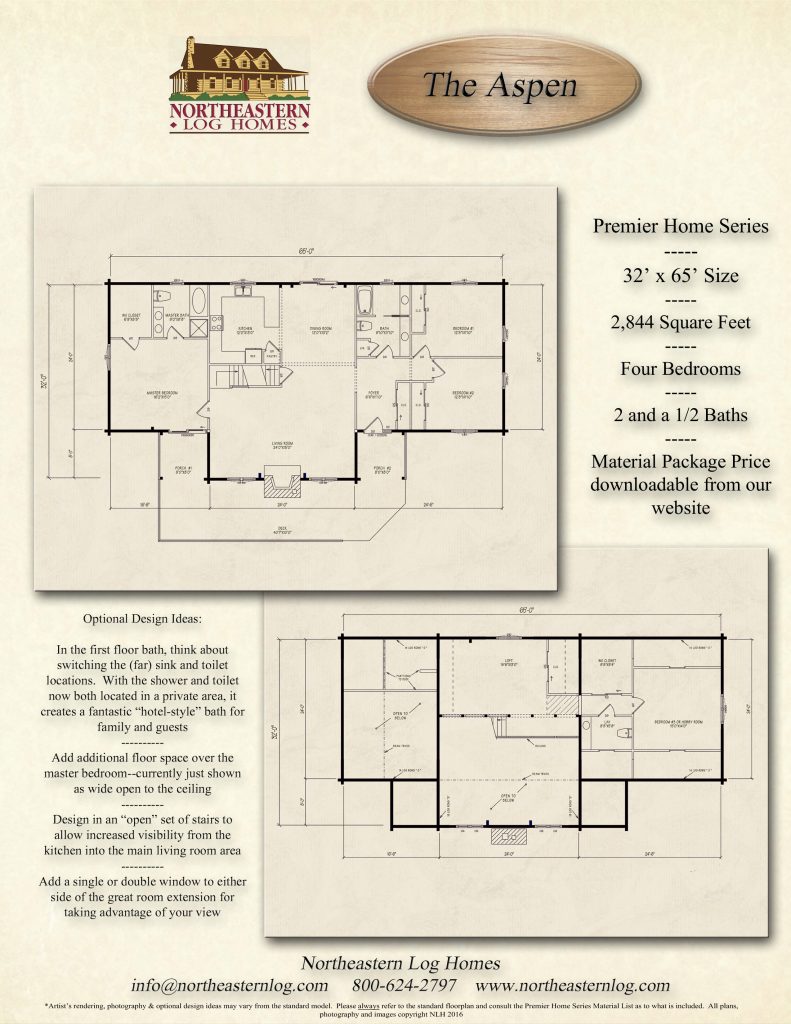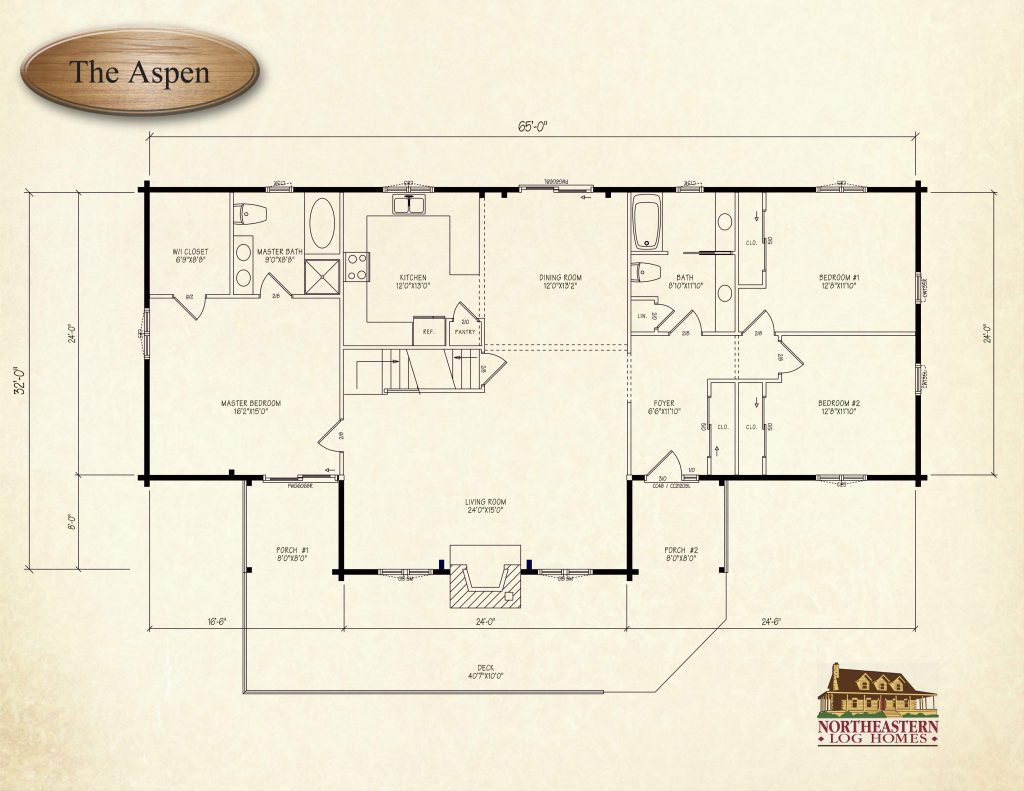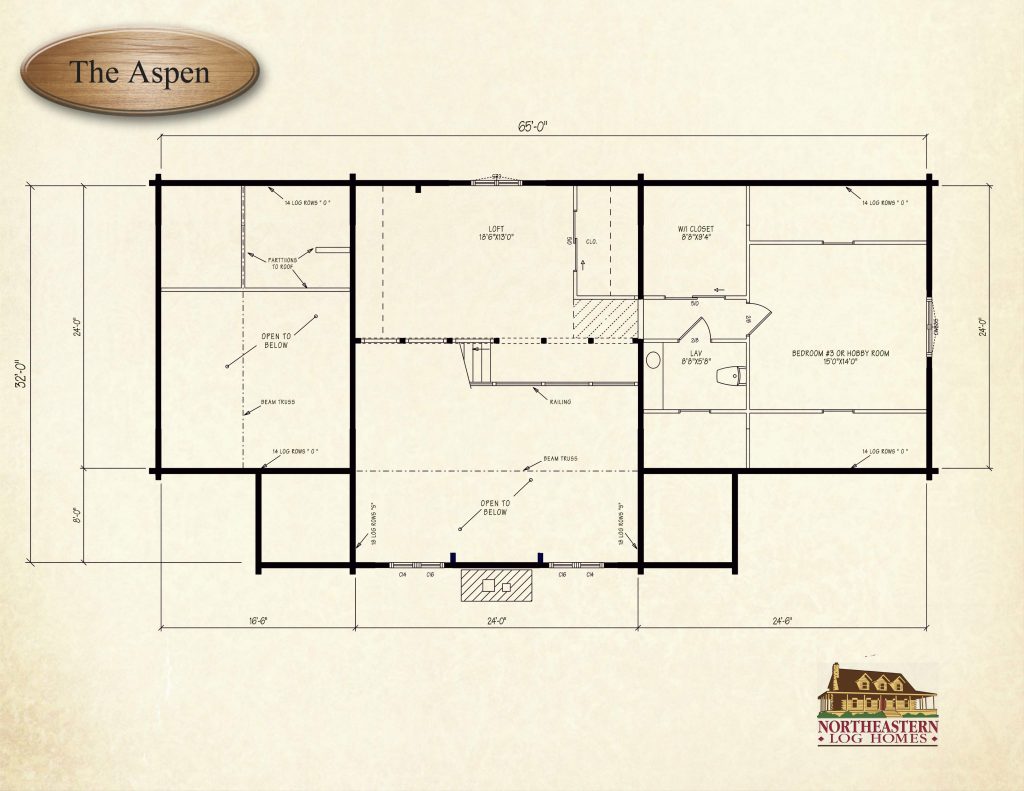Here is the classic mountain lodge updated to fit as naturally into a lovely neighborhood as into alpine spaces. The first-floor plan features the kitchen, pantry and cathedral ceiling living room with a prominent stone hearth. Off in one wing, a master bedroom suite offers a walk-in closet and private bath large enough to accommodate a relaxing home spa. Opposite the master bedroom, two large bedrooms adjoin a second full bath. Upstairs, a fourth bedroom or hobby room neighbors a large, open loft space and half bath.
Download Price & Material ListsResearch Northeastern Log Homes
Download Price & Material ListsResearch Northeastern Log Homes



