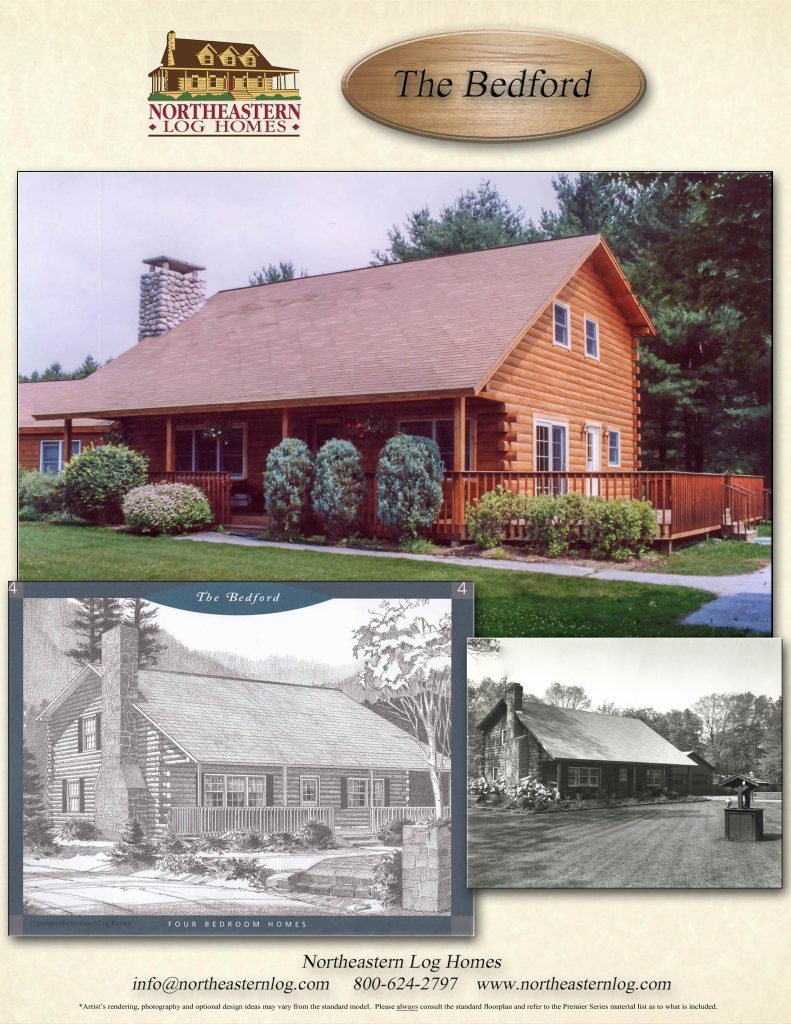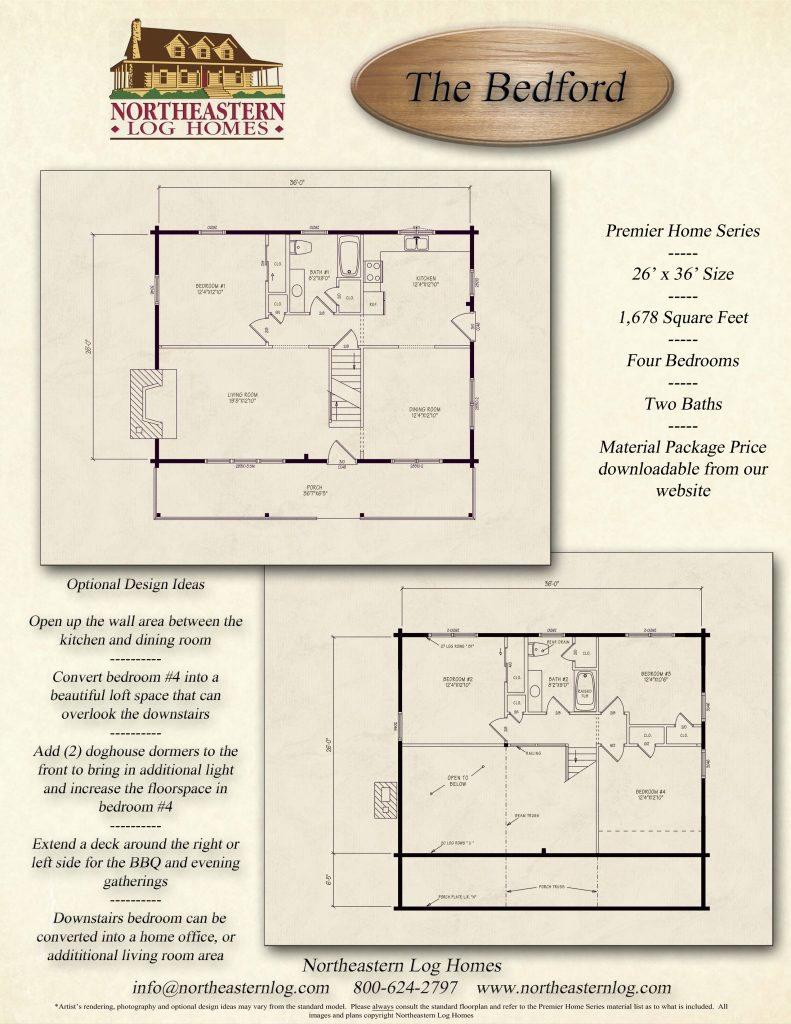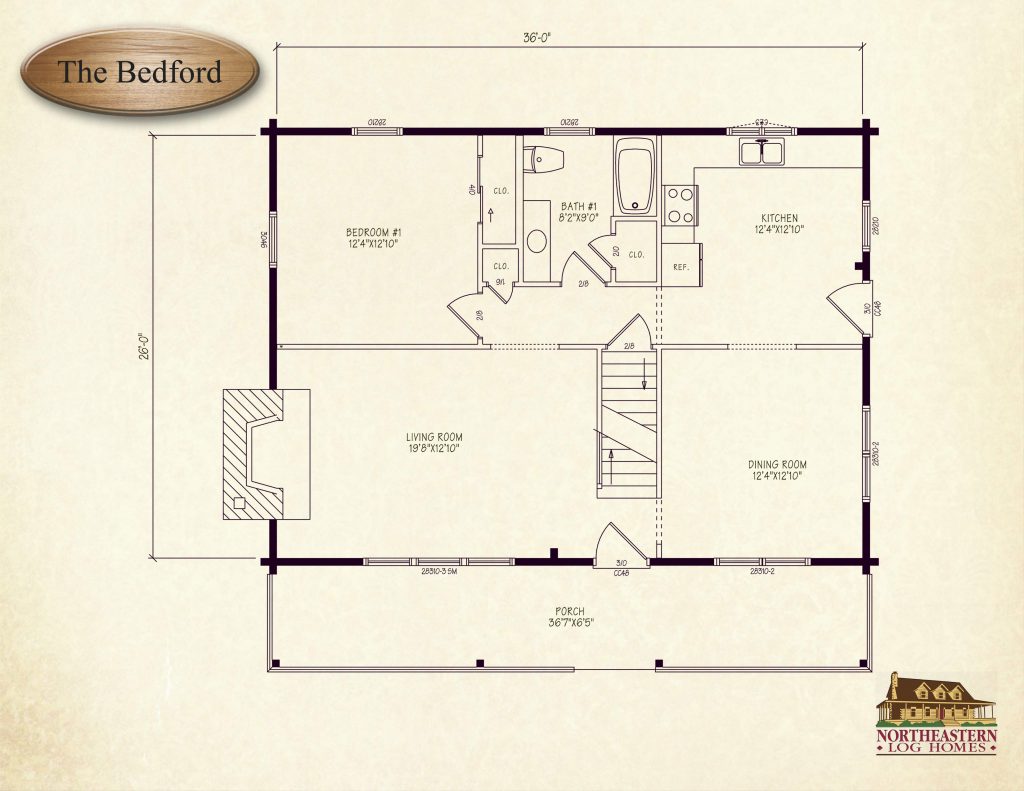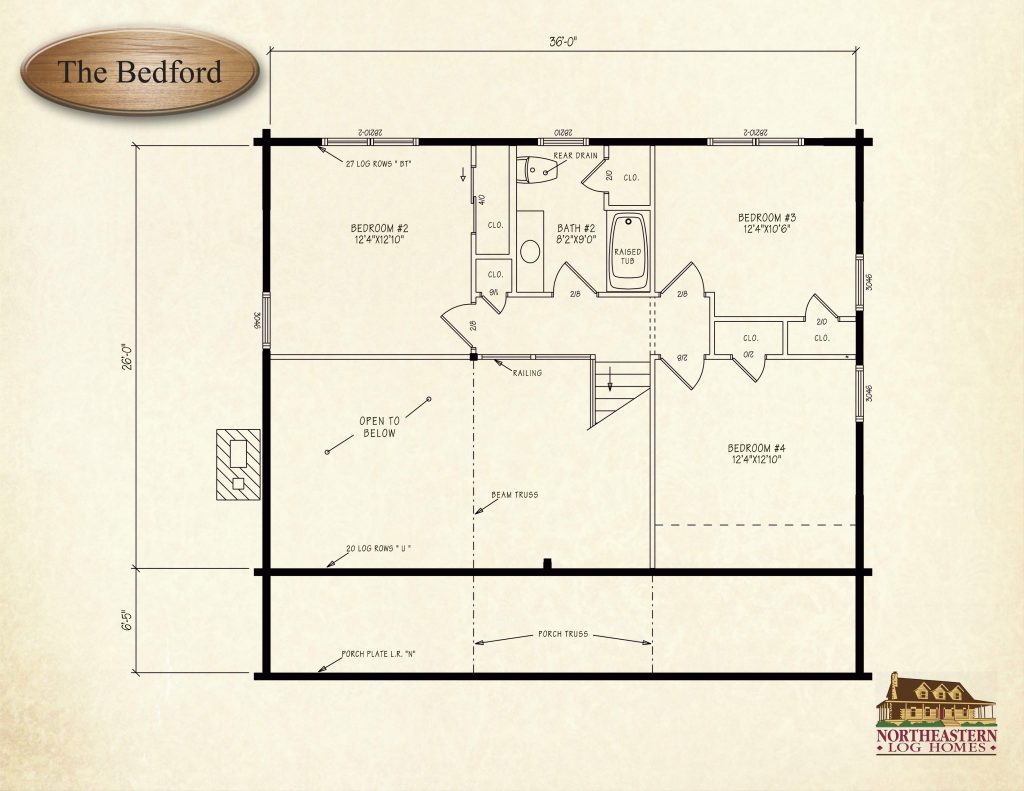Beneath the long, sloping roof, the full-length porch illustrates the charm of The Bedford. The spacious living room is located at the front of the home and opens gracefully up to the ceiling. The dining room, which adjoins the kitchen, offers two views of the outdoors. Tucked away in the corner of the first floor is a bedroom with a bathroom just around the corner. On the second floor, three bedrooms share a bath and a balcony, from which you can gaze down to the hearth in the living room.
Download Price & Material ListsResearch Northeastern Log Homes
Download Price & Material ListsResearch Northeastern Log Homes
Download The Bedford Floorplan



