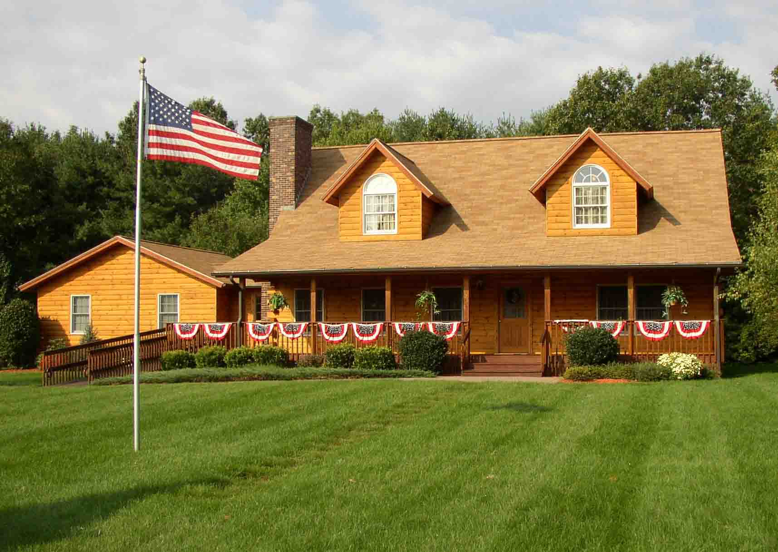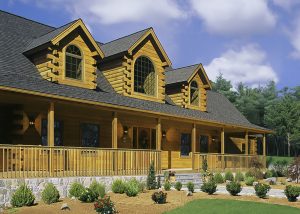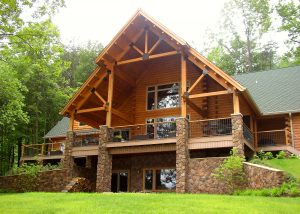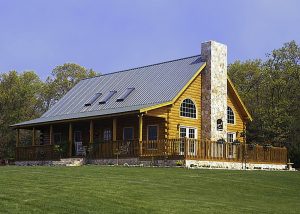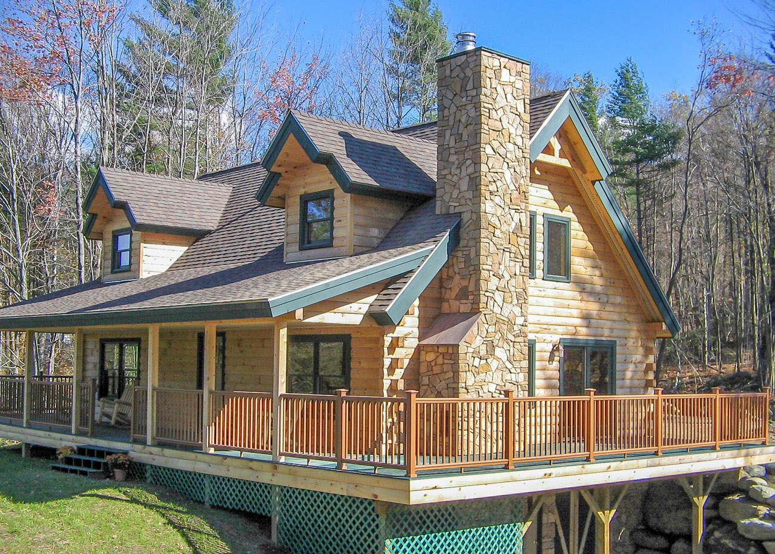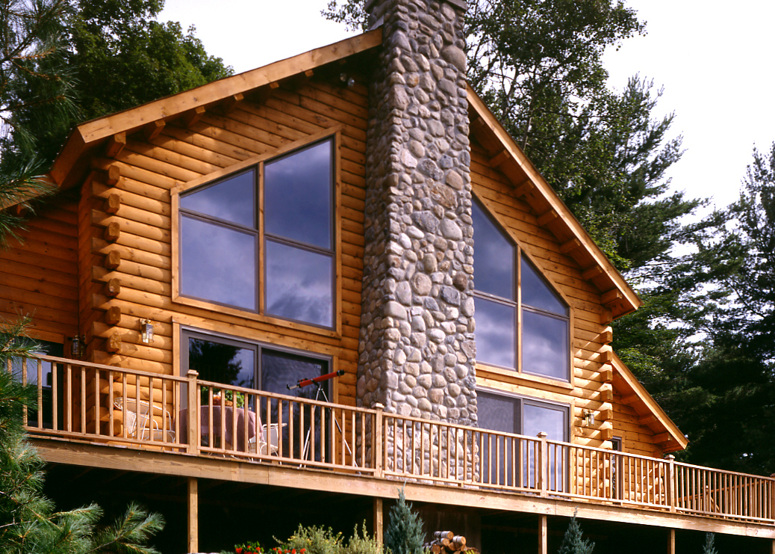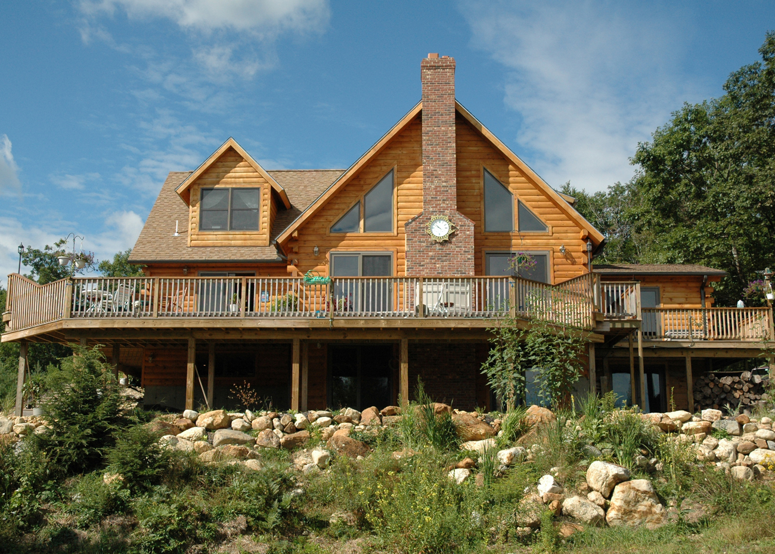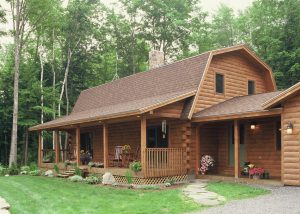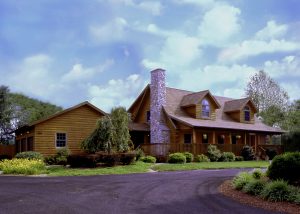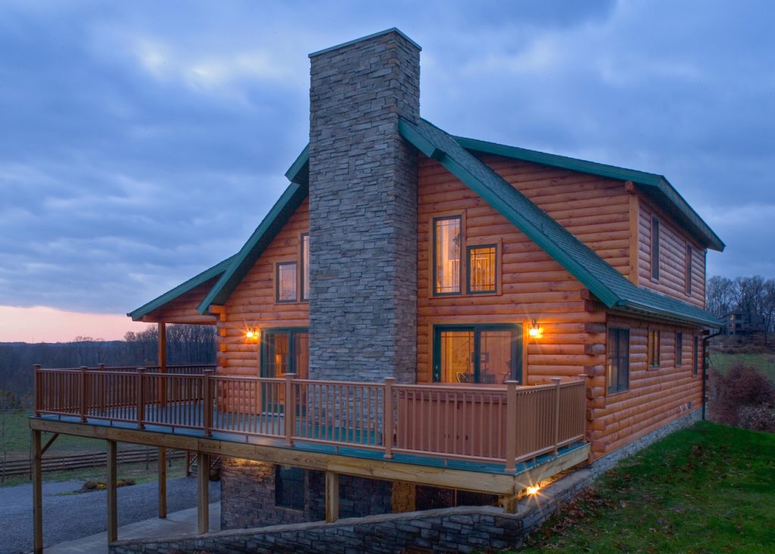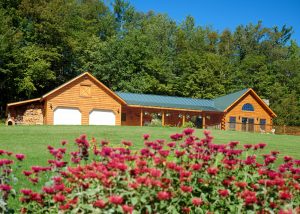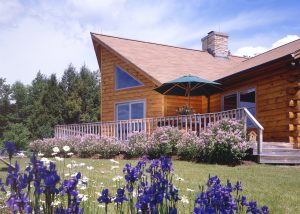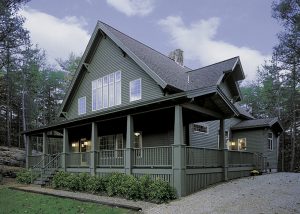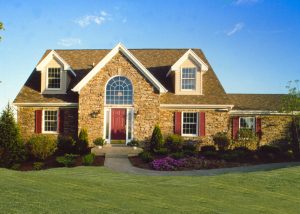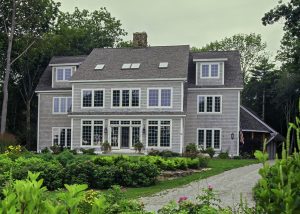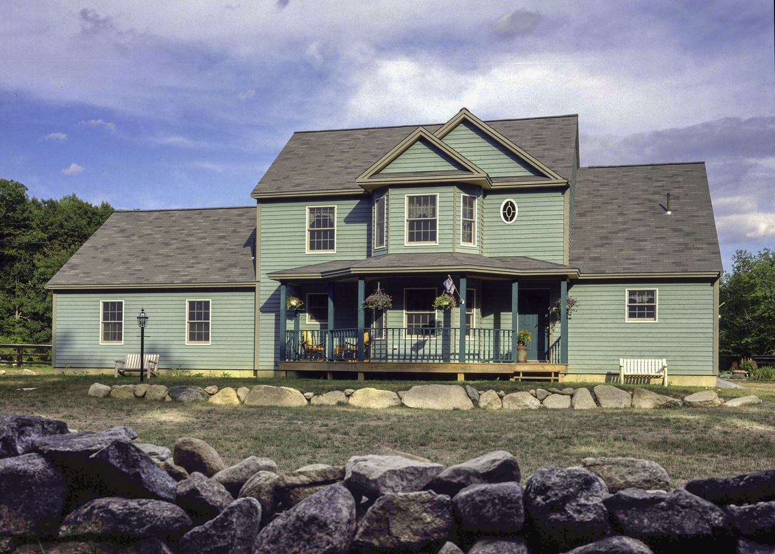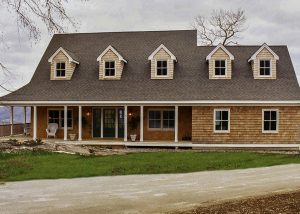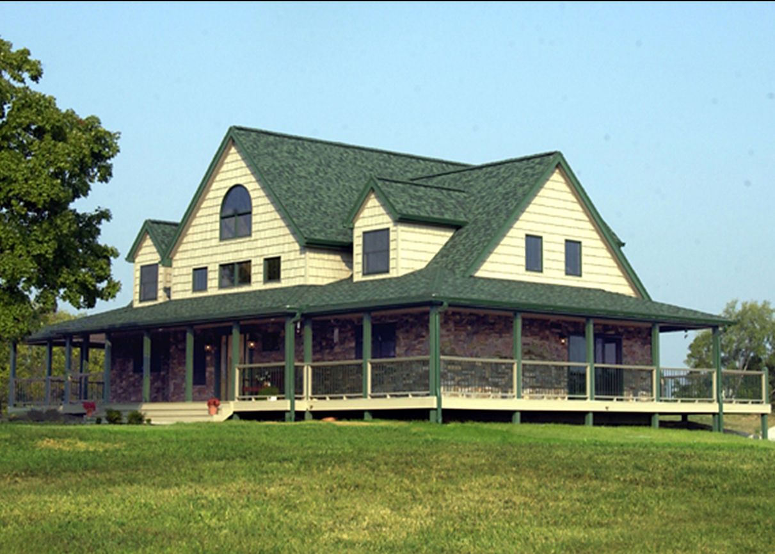Northeastern Log Homes
Classic Post & Beam
3D Virtual Walkthroughs
The Westfield (Premier Series)
- Our Premier Series features full post & beam truss & purlin roof areas, open beam 4 x 8 ceiling joists in all first to second floor areas, knotty pine v-match walls throughout. Check out the question on our FAQ page entitled “I see you have the “Premier Series, Traditional Series and Camp & Cabin Series”? What’s the difference between them?” for a little more detail
The Burke II (Traditional Series)
- Our Traditional Series changes up the material package just a bit to allow a home to come in more on a budget. You’ll notice a more typical roof area than immediately leaping toward the full post & beam look that we always do in our Premier Series. Similarly, the first to second floor is approached a bit more like a regular home would be done. Check out the question on our FAQ page entitled “I see you have the “Premier Series, Traditional Series and Camp & Cabin Series”? What’s the difference between them?” for a little more detail.
The Spaulding Modified (Traditional Series)
*Important note–The 3D walkthrough below shows a modified version of the standard Spaulding design, customized for use as a rental cabin. Bedroom layout, side porch & gable end windows are slightly different and a decorative truss & two log rows have been added in the main room for effect. Refer to the Spaulding Floorplan for the standard design!
The Forester (Camp & Cabin Series)
- Important note–The 3D walkthrough below shows a modified version of the standard Forester design, customized for use as a rental cabin. We’ve added optional items to the material package such as the interior V-Match & other items. Consult the Camp and Cabin Material List attached to every Camp & Cabin floorplan for details as to the standard package.
The Trailside (Camp & Cabin Series)
Important note as above–The 3D walkthrough below shows a modified version of the Trailside design, customized for use as a rental cabin. We’ve added optional items to the material package such as the interior V-Match & other items. Consult the Camp and Cabin Material List attached to every Camp & Cabin floorplan for details as to the standard package.
