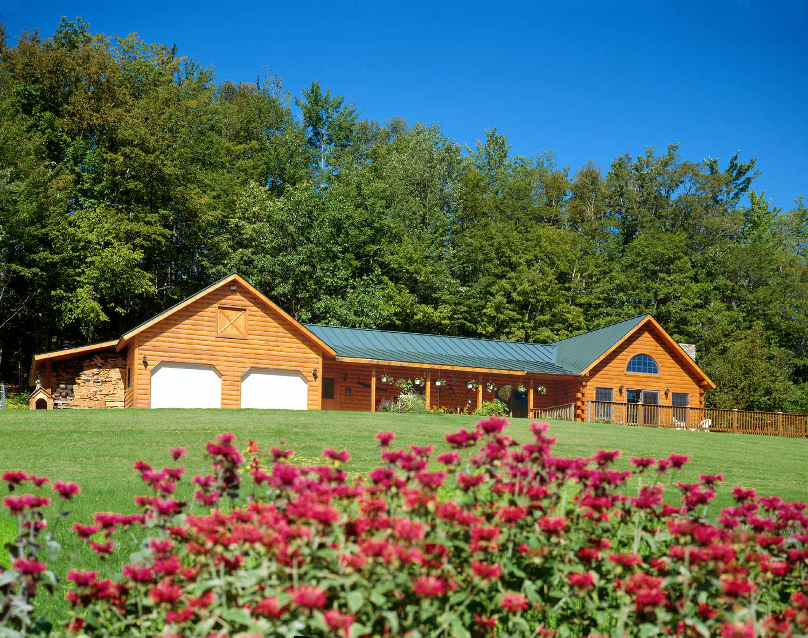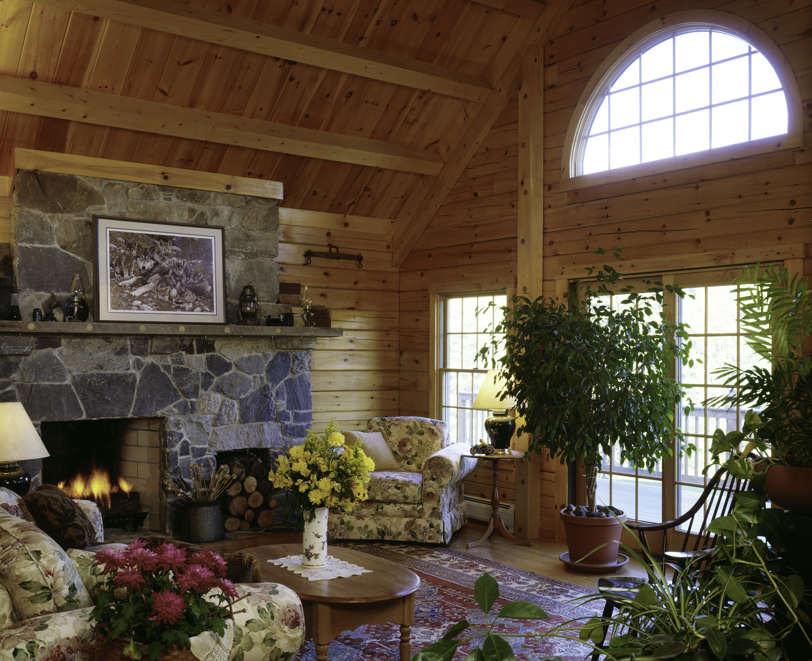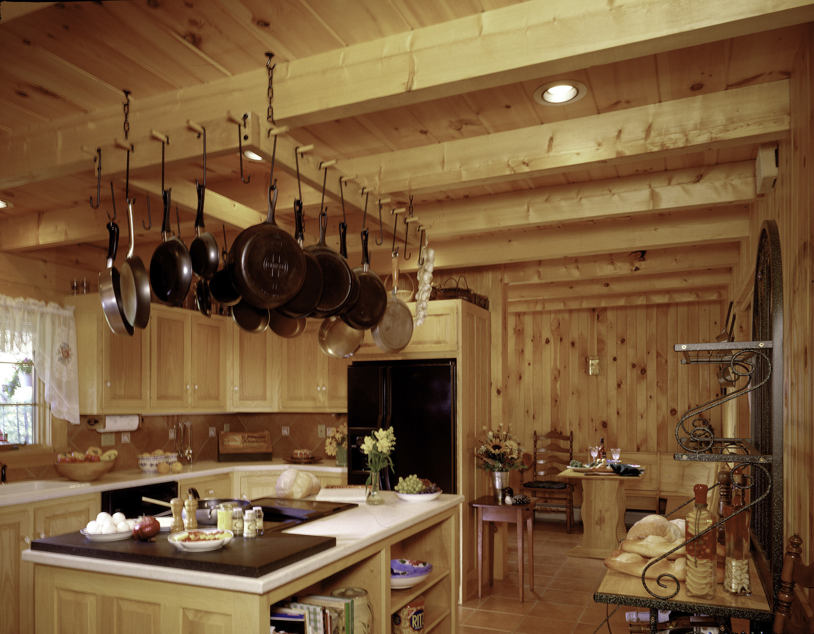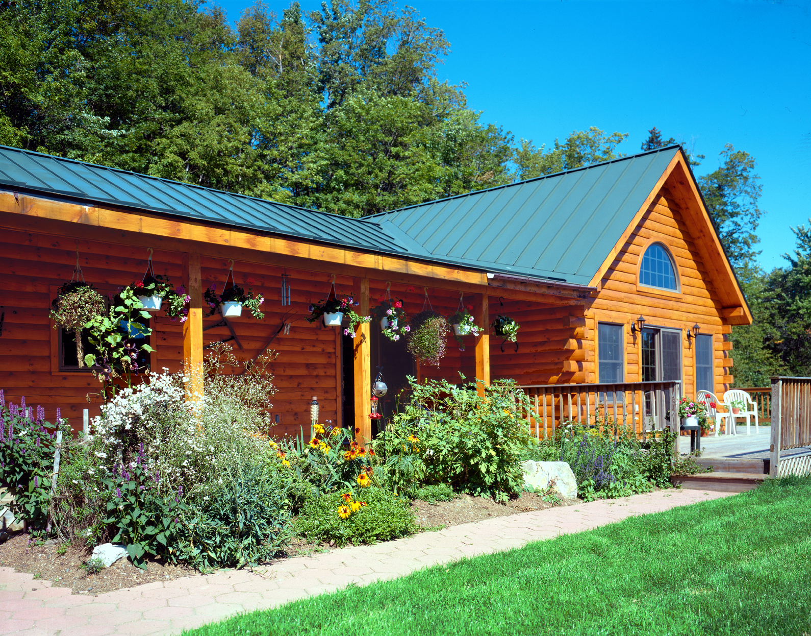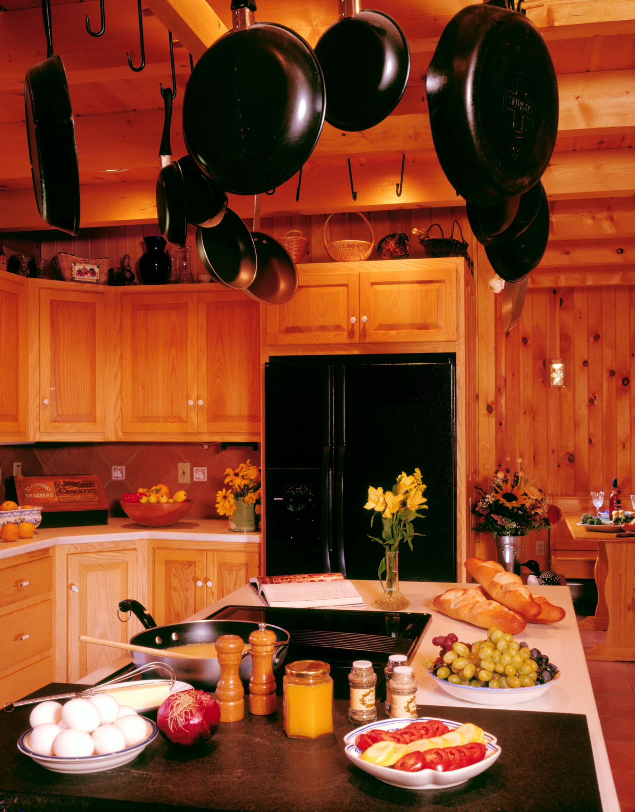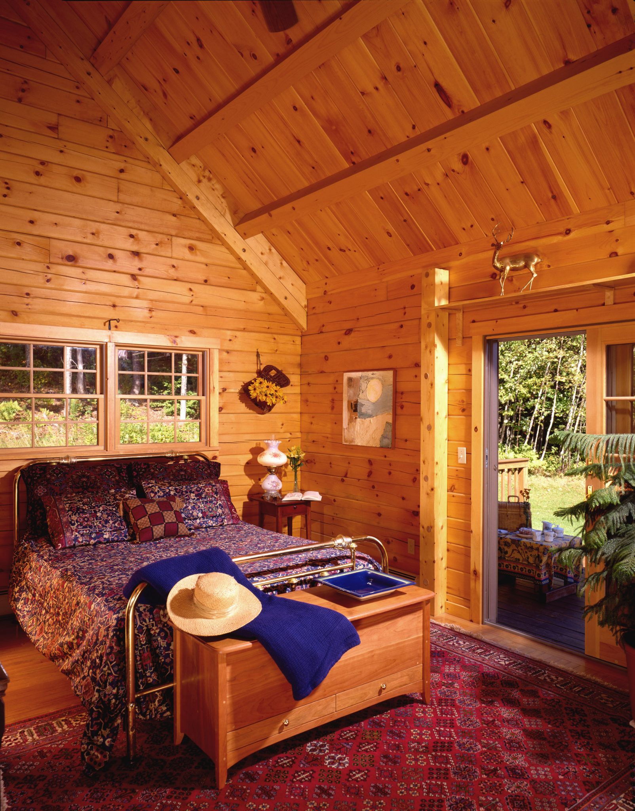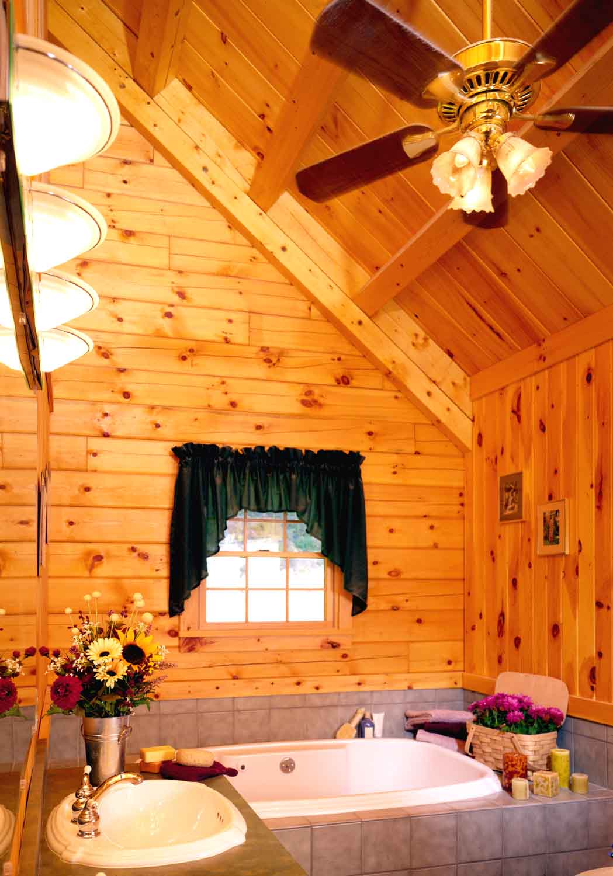“Our friends and family bring their friends and family here.”
Sometimes, when the universe is in tune, a house brings everything together: the people who build it, the materials they love, the furniture and objects they’ve collected through the years and the life they lead. That is when a showplace turns into a real home. Case in point — the stunning log home Joe and Lucille DiLorenzo built on a quiet, 11-acre lot in Waterford, Vermont. Joe, 52, and Lucille, 50, are warm, open, comfortable Vermonters who have been married since 1996. It’s a second marriage for both. Between them, they have four children and two grandchildren.
The DiLorenzos, decided to build their log home just because they are in love with wood. “We’ve both worked with wood all our lives,” Joe said. “I’ve worked in sawmills, I’ve run sawmills, I’ve worked in the woods, I’ve run skidders, I’ve hauled logs and my original degree was in forestry.”
This home has about 1,850 square feet. From the outside, the house seems to go on for miles. It has a central, long, one-level, flat-roofed, ranch-style building balanced on each end by a high gable turned to face the front. One gable contains the high-ceilinged living room, which is anchored by a giant fieldstone hearth and chimney. The other holds a huge garage and a stand-free Taylor outdoor furnace that heats everything — the house, the hot water, the garage and the full basement. A generous deck runs around most of the house. The outside wood is stained a warm honey pine.
Designed for the Way the Owners Live
Inside, all the walls are eastern white pine, and except for ceramic tile in the kitchen and bathrooms, all the floors are hardwoods. The wood surround gives a warm, glowing feeling and has more than enough visual interest, making paintings and pictures seem superfluous.
Next to the nook is a showplace kitchen where the DiLorenzos spend most of their time. “We both like to cook,” Joe said of he and his wife. “It’s our hobby.” The kitchen’s center island holds an electric stovetop, a slab of soapstone for hot pots, and a piece of marble that serves as a pastry board. Hanging above it is a large wooden rack holding at least 30 pots and pans on pegs. All the appliances — the stovetop, the built-in microwave, the oven, the double-door refrigerator — are black. Running along the walls are many cabinets, light Corian countertops, a window that overlooks a meadow, and twin sinks.
“The cabinets were built by a local cabinet maker,” Joe said. “It’s ash. I like ash, although a lot of people don’t. I like the grain texture, the dark and white woods.” The kitchen shares an inside wall with a large, rough-beamed guest bedroom and bathroom. The DiLorenzos turned one of the bedroom closets around and made it into a copious pantry for the kitchen. A second bedroom is used as a study.
Next to the kitchen is a long dining room leading to the living room with its cathedral ceiling. Here, the high wood walls, the large windows, the glass-paneled double doors with an arched glass window above it, create a sense of light and vastness. From the couch, the view is of mountains and distant pines. The fieldstone hearth dominates one wall; its mantle is a piece of oak that Joe had sawed in a sawmill back in the early 1970’s. He lugged it with him for almost 30 years before he finally found it a home.
A Love of Wood
In fact, Joe’s love of wood and his knowledge of construction can be found throughout the house. “See the round circles going up those posts?” Joe said, pointing to the wide posts that frame the living room doors. “Those aren’t knotholes. They are cherry dowels. There are bolts behind there that hold the post to the wall so the wall can’t flex. In most log homes, the black bolts show. But I changed that. This is what makes this place mine instead of somebody else’s.”
Fabrics — a flowered green rug, a delicate lace cloth draped over a plant stand made by Lucille’s mother — soften the wood-dominated ambiance. The pine furniture is old, but not antique. “This furniture is on its third generation of kids,” Lucille said. “I bought it when my now-grown children were young. So there’s the grown-up family, the teenagers, and now the grandchildren.”
Behind the living room, sharing the carrying wall that supports the high ceiling, is the master bedroom and bath. The primary decoration here is Lucille’s large collection of teddy bears, some of which wave down from the 17-foot ceiling.
The DiLorenzos built the house so it will age as gracefully as they hope to. “We decided that at our ages, we wanted to move in and be happy,” Lucille said. “We ran into a lot of, ‘Do this now or redo it later.’ How much later are we going to have? We wanted something we could be comfortable in, without worrying about fixing, repairing or remodeling. That’s why we took a couple of years to design and redesign it.”
As printed in:
