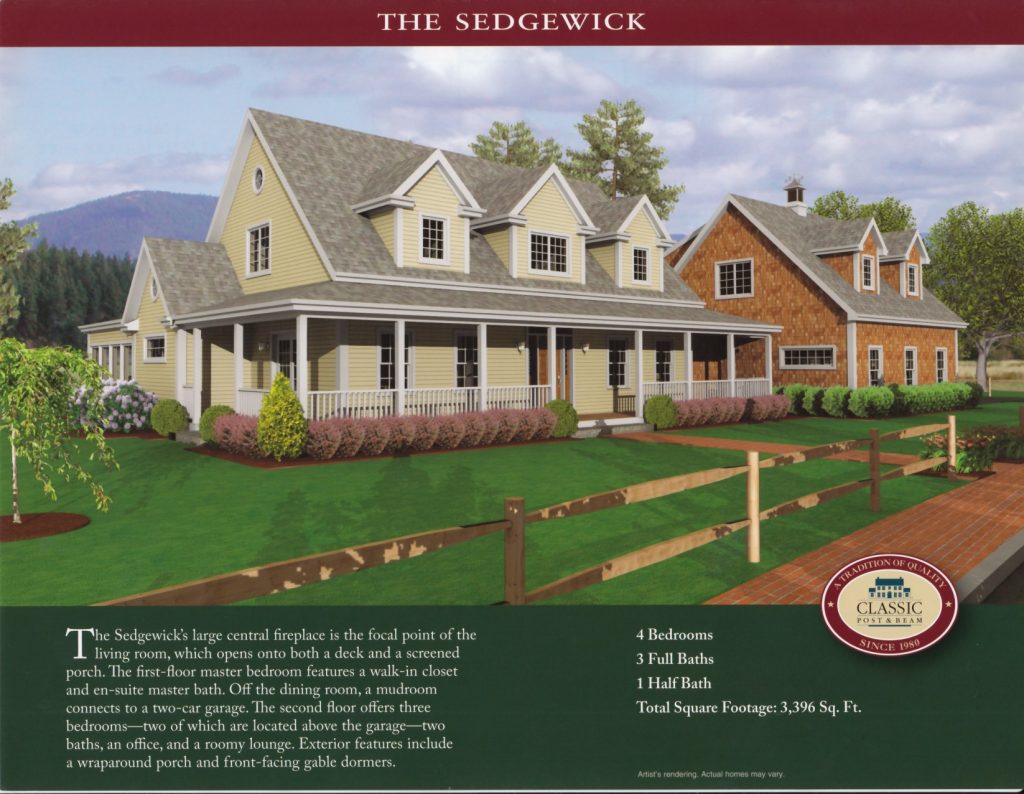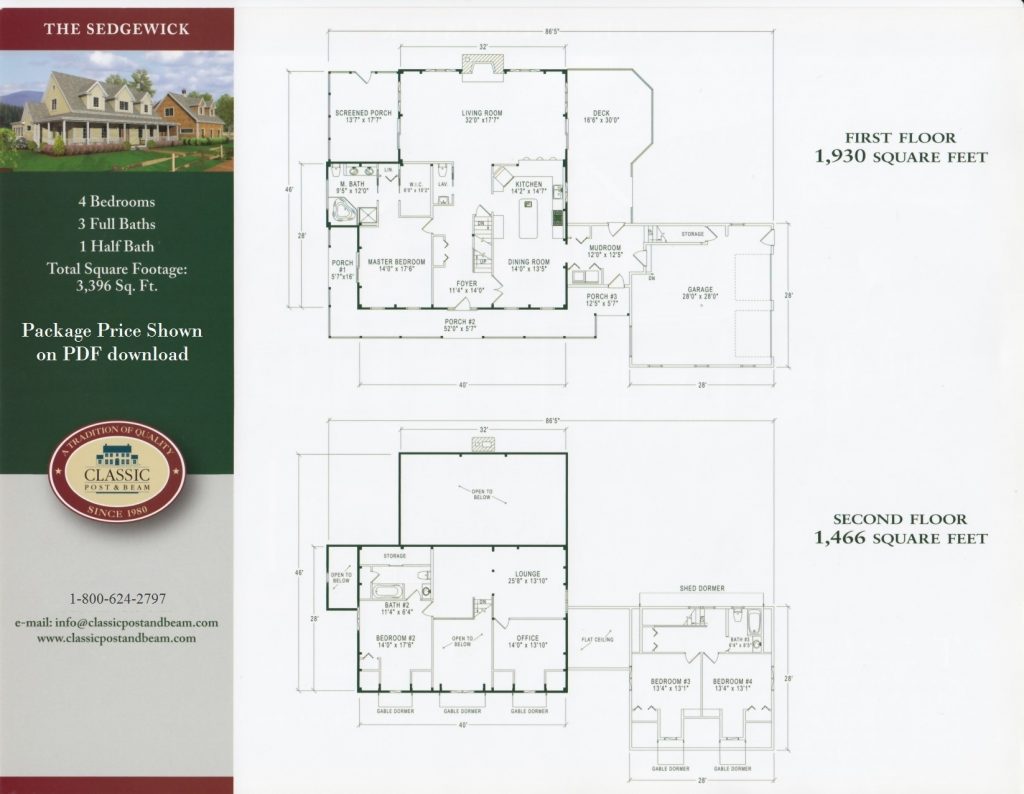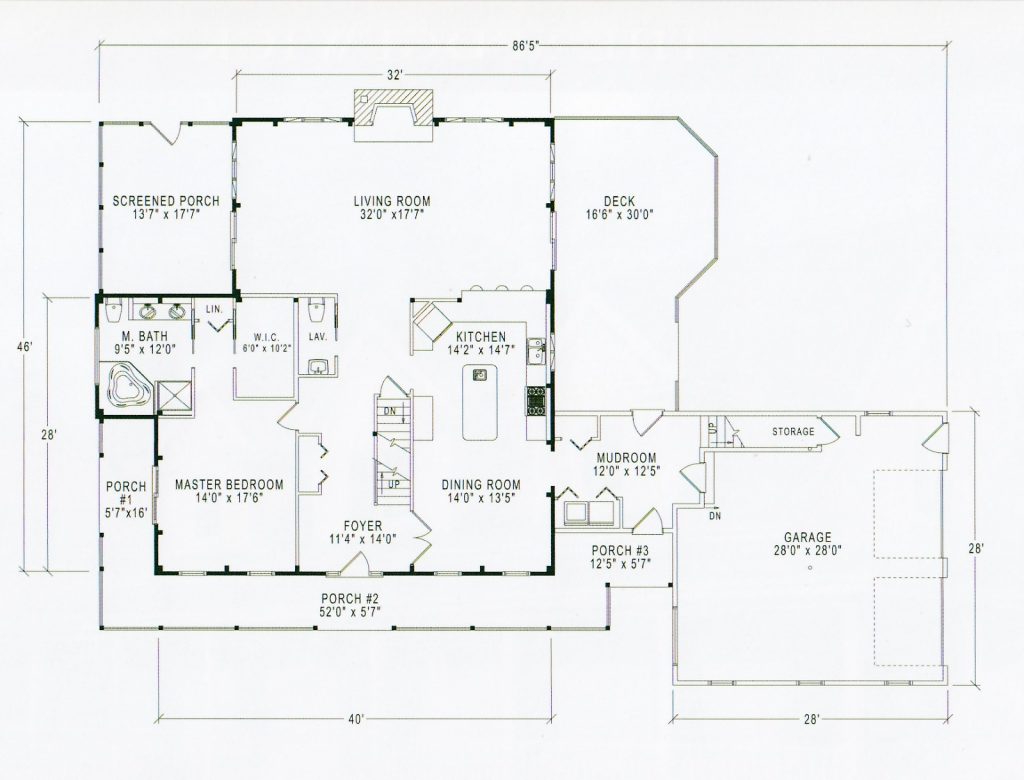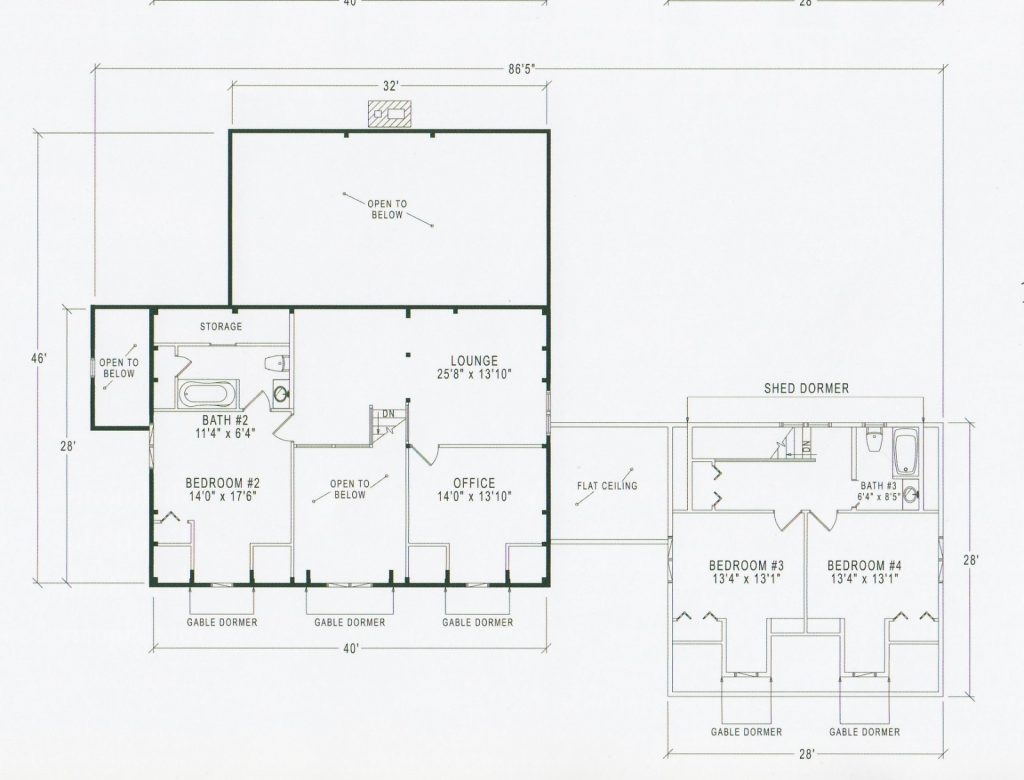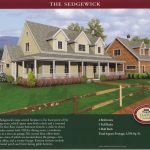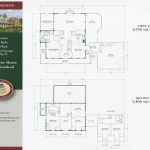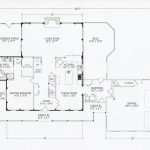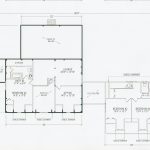The Sedgewick’s large central fireplace is the focal point of the living room, which opens onto both a deck and a screened porch. The first-floor master bedroom features a walk-in closet and an en-suite master bath. Off the dining room, a mudroom connects to a two-car garage. The second floor offers three bedrooms–two of which are located above the garage–two baths, an office, and a roomy lounge. Exterior features include a wraparound porch and front facing gable dormers.
Download Price & Material ListsResearch Classic Post & Beam
Download Price & Material ListsResearch Classic Post & Beam
Download The Sedgewick
