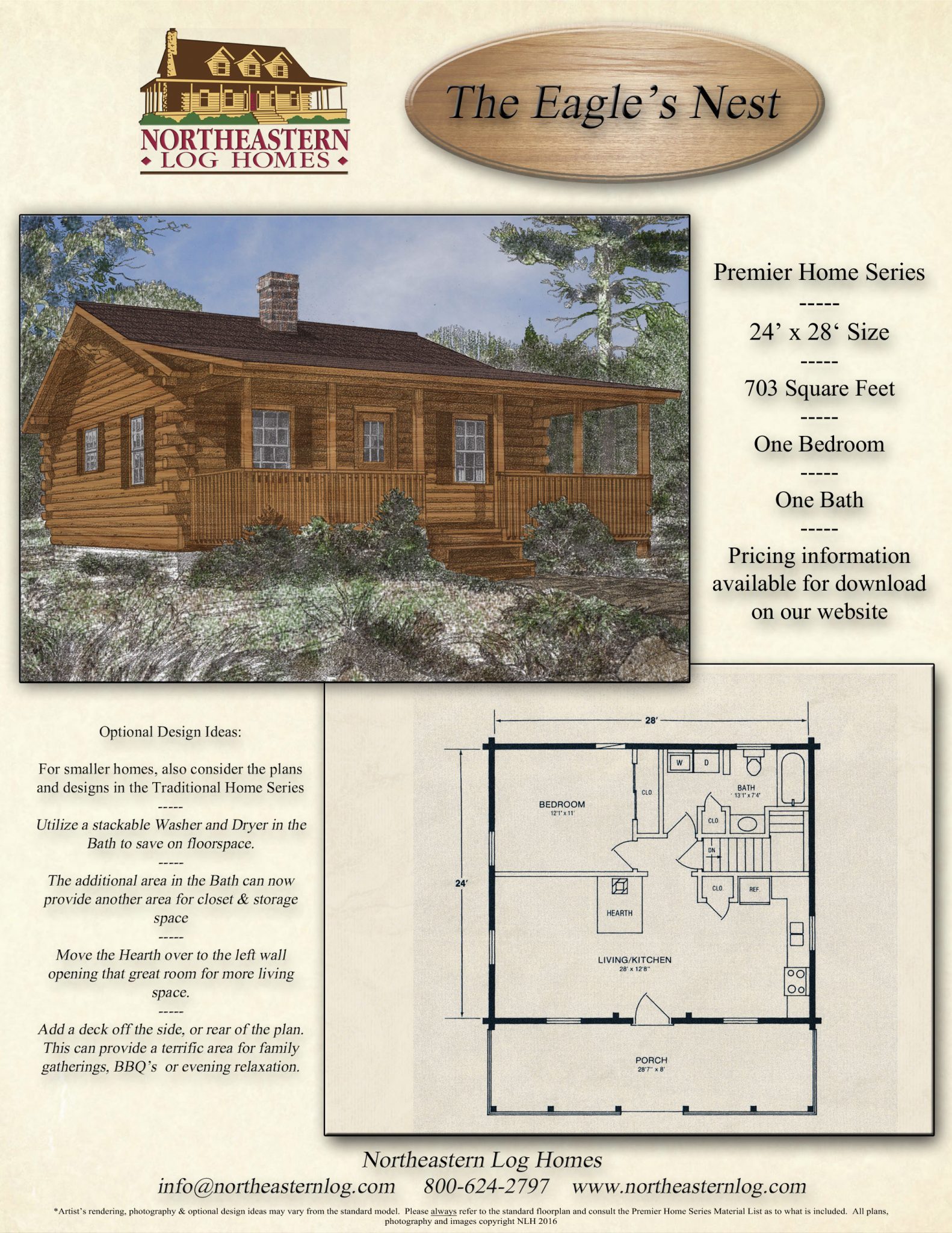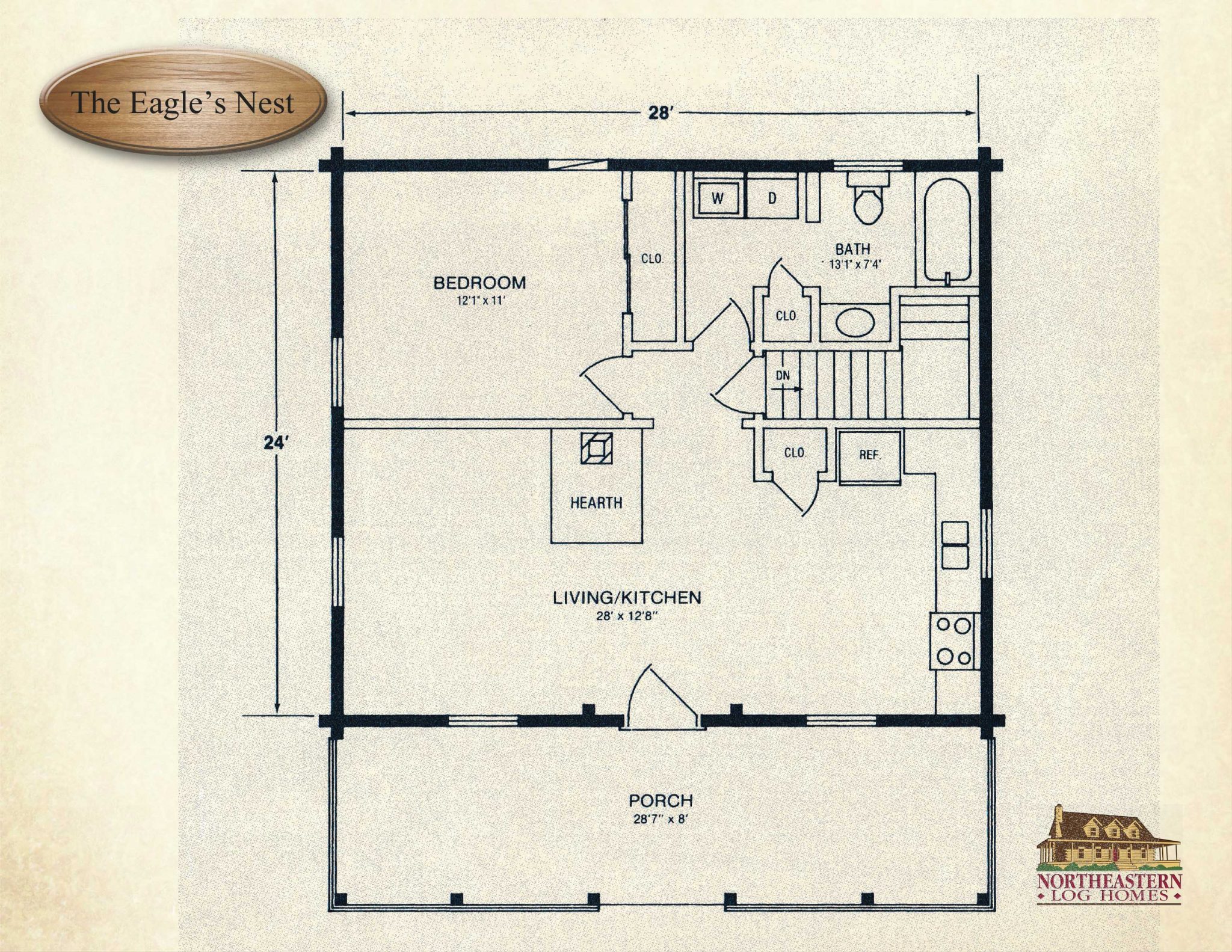A trim and tidy floor plan makes The Eagle’s Nest a perfect vacation retreat or an efficient year-round home. Outside, a cozy front porch greets visitors. Inside, the all-in-one kitchen/living room with its full-beamed ceiling and a centrally located woodstove and hearth allows for easy conversation and warm hospitality. A good-sized bathroom provides ample space for a laundry center. A full basement would make an ideal workshop, sewing room or extra bedroom.
If a smaller-size idea is what you’re thinking about, definitely check out our Traditional Series designs. We’ve shown several excellent more cozy single story layouts there, particularly the Mansfield, Chesterfield, Blueridge and Champlain!
Download Price & Material ListsResearch Northeastern Log Homes
Download Price & Material ListsResearch Northeastern Log Homes
Download The Eagle’s Nest Floorplan

