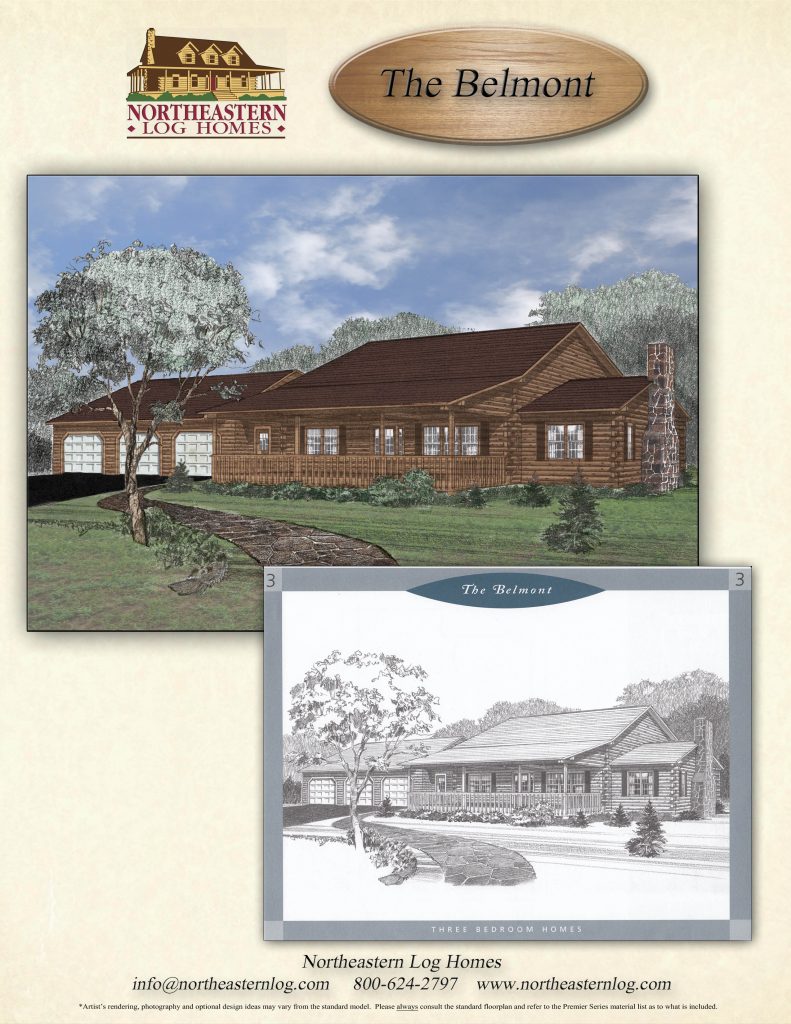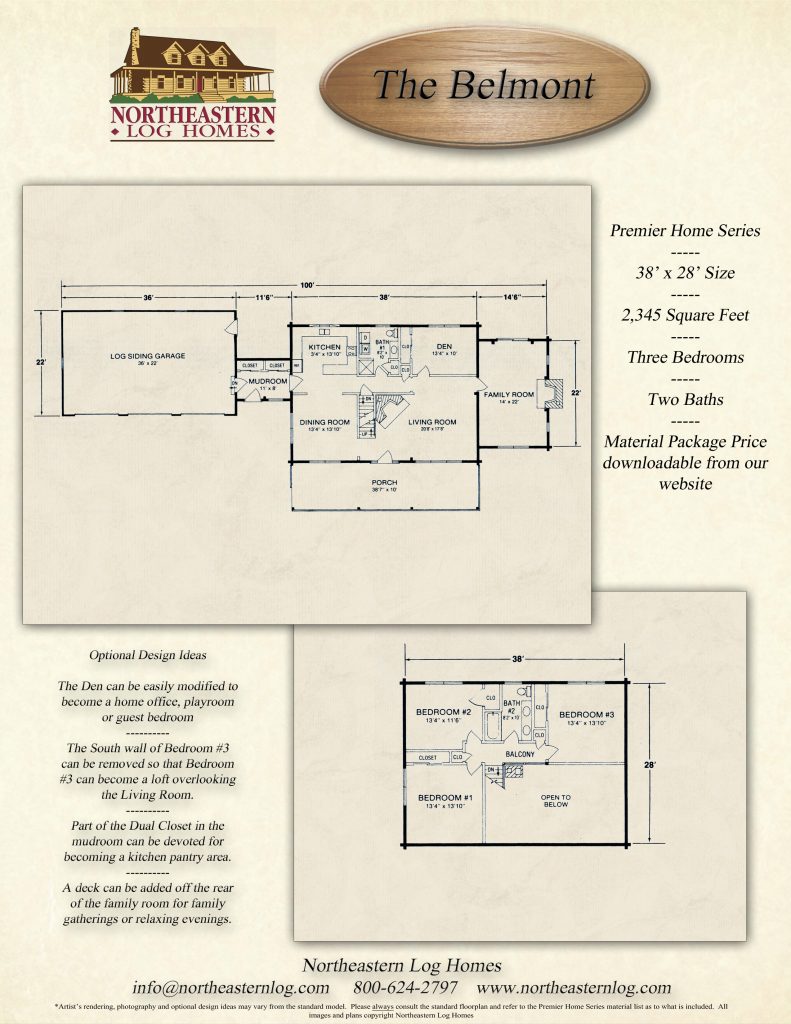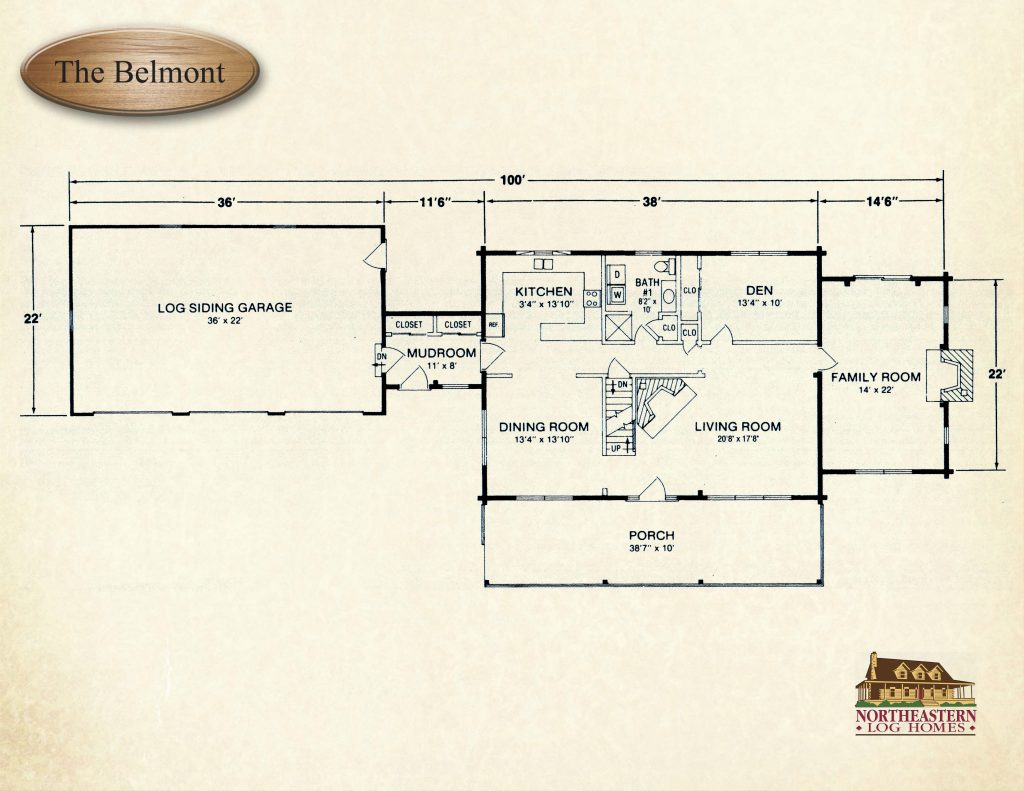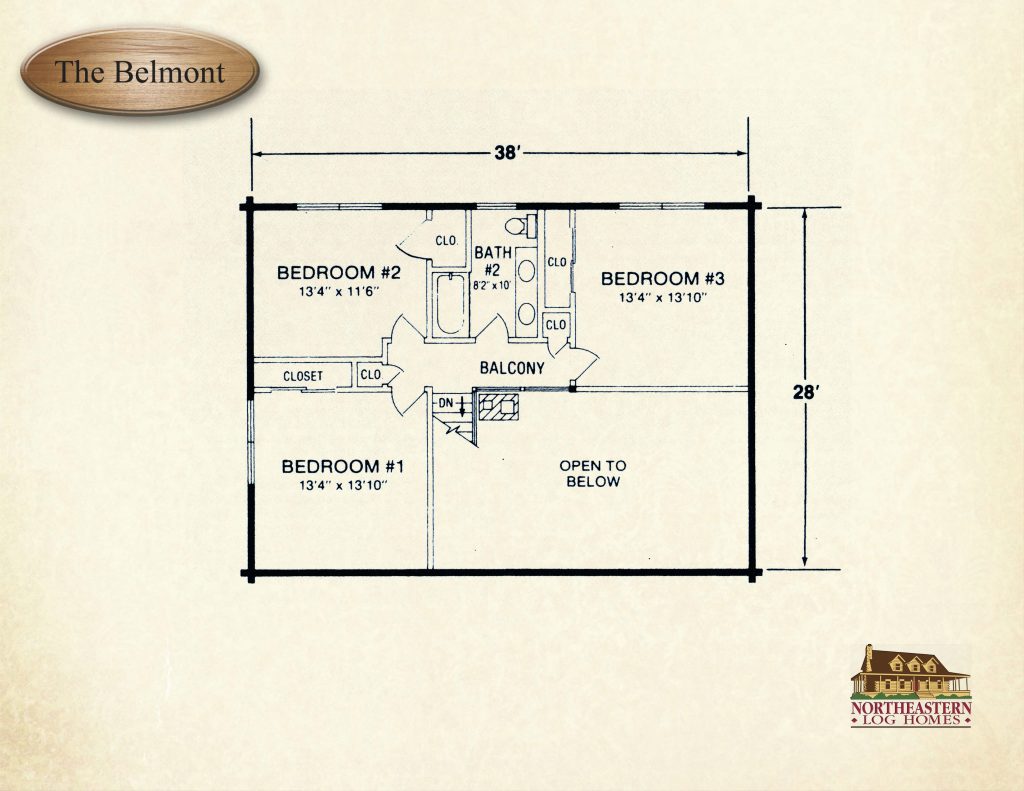Vast living space makes this design an ideal choice for a large family. The first floor features a dining room, den, bath and kitchen. Picture yourself relaxing in front of the fireplace in the spacious living room. Nearby is the family room, which also has its own fireplace. On the second floor, another bath is centrally located among the three bedrooms, which all enter onto an indoor balcony above the living room. A three-car garage connects to the home through a convenient multi-use mudroom with considerable closet space.
Download Price & Material ListsResearch Northeastern Log Homes
Download Price & Material ListsResearch Northeastern Log Homes



